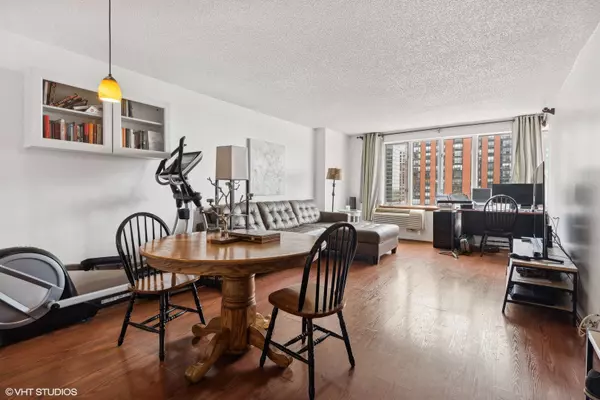$165,000
$170,000
2.9%For more information regarding the value of a property, please contact us for a free consultation.
801 S Plymouth Court #1112 Chicago, IL 60605
1 Bed
1 Bath
741 SqFt
Key Details
Sold Price $165,000
Property Type Condo
Sub Type Condo
Listing Status Sold
Purchase Type For Sale
Square Footage 741 sqft
Price per Sqft $222
MLS Listing ID 12062490
Sold Date 08/20/24
Bedrooms 1
Full Baths 1
HOA Fees $524/mo
Year Built 1983
Annual Tax Amount $2,813
Tax Year 2022
Lot Dimensions COMMON
Property Description
Welcome to The Terraces, situated in the vibrant Printer's Row neighborhood in Dearborn Park. This top-floor penthouse features one bedroom and one bathroom, with beautiful views of Dearborn Park. Additional storage unit is included! Kitchen features ample of cabinet storage with a breakfast bar opening up to the living room. Beautiful walnut laminate flooring throughout the living area. South facing unit flooding the home with natural sunlight! The spacious primary bedroom offers two closets, including a generous walk-in closet. Coin laundry and bike room in the building. Garage parking available for rent through another owner. This prime location is within walking distance to the Loop, train stations, buses, Starbucks, Target, Whole Foods, Jewel, Trader Joe's, and the lakefront, with quick access to major expressways.
Location
State IL
County Cook
Rooms
Basement None
Interior
Interior Features Elevator, Storage, Flexicore
Heating Electric, Forced Air
Cooling Window/Wall Units - 2
Fireplace Y
Appliance Range, Dishwasher, Refrigerator
Exterior
Exterior Feature Storms/Screens
Parking Features Attached
Community Features Bike Room/Bike Trails, Coin Laundry, Elevator(s), Storage, On Site Manager/Engineer, Party Room, Receiving Room, Security Door Lock(s), Service Elevator(s)
View Y/N true
Roof Type Tar and Gravel
Building
Lot Description Common Grounds, Corner Lot, Cul-De-Sac, Park Adjacent
Foundation Concrete Perimeter, Reinforced Caisson
Sewer Public Sewer
Water Lake Michigan
New Construction false
Schools
Elementary Schools South Loop Elementary School
Middle Schools South Loop Elementary School
High Schools Phillips Academy High School
School District 299, 299, 299
Others
Pets Allowed Cats OK, Dogs OK, Number Limit, Size Limit
HOA Fee Include Water,Insurance,Exterior Maintenance,Lawn Care,Scavenger,Snow Removal
Ownership Condo
Special Listing Condition List Broker Must Accompany
Read Less
Want to know what your home might be worth? Contact us for a FREE valuation!

Our team is ready to help you sell your home for the highest possible price ASAP
© 2025 Listings courtesy of MRED as distributed by MLS GRID. All Rights Reserved.
Bought with Grigory Pekarsky • Vesta Preferred LLC





