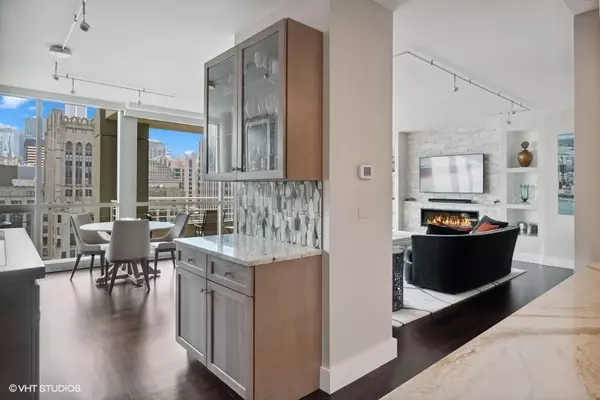$1,265,000
$1,330,000
4.9%For more information regarding the value of a property, please contact us for a free consultation.
250 E Pearson Street #1903 Chicago, IL 60611
2 Beds
2.5 Baths
1,835 SqFt
Key Details
Sold Price $1,265,000
Property Type Condo
Sub Type Condo
Listing Status Sold
Purchase Type For Sale
Square Footage 1,835 sqft
Price per Sqft $689
MLS Listing ID 11833828
Sold Date 08/27/24
Bedrooms 2
Full Baths 2
Half Baths 1
HOA Fees $1,408/mo
Year Built 2003
Annual Tax Amount $20,489
Tax Year 2023
Lot Dimensions CONDO
Property Description
Rarely Available! Large (1,835 square feet) and elegant 2 bed 2 1/2 baths with fabulous south views of the park, city, and lakefront from floor to ceiling windows. Most desired floor plan in the building! Large balcony! Garage parking space included. Current owners have completely renovated this unit. Spacious living and dining rooms, very large kitchen that is open to the living areas. Custom electronic blinds on all windows. Entire unit has wi-fi connection. Huge primary bedroom with walk-in closet. Second bedroom has built-in pull down bed. Storage locker in the basement. Very well maintained and managed full amenity building with onsite management, 24/7 door staff, gym, sun deck, party room, bike room, and maintenance staff. Low monthly assessment includes air conditioning, water, gas, cable/internet, and amenities. Prime location on quiet residential street just east of Michigan that is within a few blocks of shopping, restaurants, and the lakefront. Fabulous unit that is in move-in condition! Feels like a single family home! High quality throughout! Real estate taxes do not include a home owners exemption.
Location
State IL
County Cook
Rooms
Basement None
Interior
Heating Electric, Forced Air, Baseboard, Indv Controls, Zoned
Cooling Central Air
Fireplace N
Appliance Range, Microwave, Dishwasher, Refrigerator, Washer, Dryer, Disposal
Laundry In Unit, Laundry Closet
Exterior
Exterior Feature Balcony
Parking Features Attached
Garage Spaces 1.0
Community Features Bike Room/Bike Trails, Door Person, Elevator(s), Exercise Room, Storage, On Site Manager/Engineer, Party Room, Sundeck, Receiving Room, Service Elevator(s), Valet/Cleaner
View Y/N true
Building
Sewer Public Sewer
Water Public
New Construction false
Schools
School District 299, 299, 299
Others
Pets Allowed Cats OK, Dogs OK
HOA Fee Include Air Conditioning,Water,Gas,Insurance,Doorman,TV/Cable,Exercise Facilities,Exterior Maintenance,Lawn Care,Scavenger,Snow Removal,Internet
Ownership Condo
Special Listing Condition List Broker Must Accompany
Read Less
Want to know what your home might be worth? Contact us for a FREE valuation!

Our team is ready to help you sell your home for the highest possible price ASAP
© 2025 Listings courtesy of MRED as distributed by MLS GRID. All Rights Reserved.
Bought with Katharine Waddell • Compass





