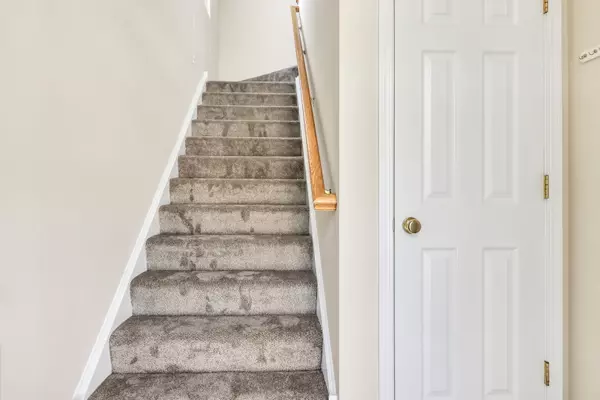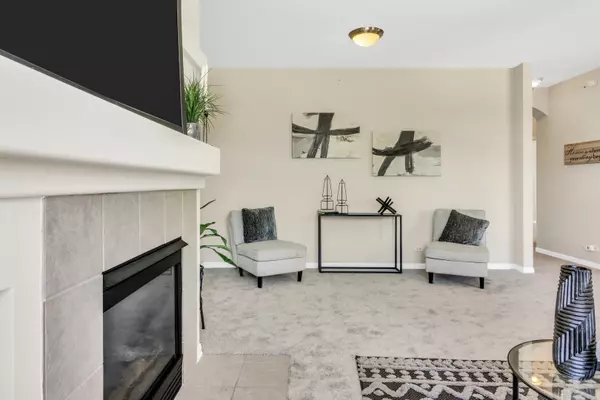$225,000
$235,000
4.3%For more information regarding the value of a property, please contact us for a free consultation.
2908 Concord Lane #2908 Wadsworth, IL 60083
2 Beds
2 Baths
1,330 SqFt
Key Details
Sold Price $225,000
Property Type Condo
Sub Type Condo
Listing Status Sold
Purchase Type For Sale
Square Footage 1,330 sqft
Price per Sqft $169
Subdivision The Greens At Midlane
MLS Listing ID 12060986
Sold Date 08/26/24
Bedrooms 2
Full Baths 2
HOA Fees $235/mo
Year Built 2005
Annual Tax Amount $7,239
Tax Year 2023
Lot Dimensions COMMON
Property Description
Welcome Home! GORGEOUS 2-bedroom, 2-bathroom condo in the highly desirable neighborhood of Greens of Midland. You will fall in love with everything this newly updated home has to offer. Top to bottom has been freshly painted in today's HOTTEST hues. NEW carpet throughout and NEW light fixtures! Yes, please. Step inside and you are greeted with a bright and open floor plan. The lovely living room offers ample space to relax with the family around the cozy fireplace or entertain a crowd. Head back to the beautiful kitchen! Inclusive of Stainless Steel Appliances, plenty of cabinet space, and a comfortable eating area. The spacious Primary Suite is just perfect, featuring a cozy en suite with a double sink vanity, a soaker tub, and a stand-alone shower. Your own private oasis. An additional bedroom and full bath complete this STUNNING home. This fabulous home truly has it all! Come check it out today!
Location
State IL
County Lake
Rooms
Basement None
Interior
Interior Features First Floor Bedroom, First Floor Full Bath
Heating Natural Gas, Forced Air
Cooling Central Air
Fireplaces Number 1
Fireplace Y
Appliance Range, Microwave, Dishwasher, Refrigerator, Washer, Dryer
Laundry In Unit
Exterior
Exterior Feature Deck
Parking Features Attached
Garage Spaces 2.0
View Y/N true
Roof Type Asphalt
Building
Foundation Concrete Perimeter
Sewer Public Sewer
Water Public
New Construction false
Schools
High Schools Warren Township High School
School District 56, 56, 121
Others
Pets Allowed Cats OK, Dogs OK
HOA Fee Include Insurance,Clubhouse,Pool,Exterior Maintenance,Lawn Care,Snow Removal
Ownership Condo
Special Listing Condition None
Read Less
Want to know what your home might be worth? Contact us for a FREE valuation!

Our team is ready to help you sell your home for the highest possible price ASAP
© 2025 Listings courtesy of MRED as distributed by MLS GRID. All Rights Reserved.
Bought with Benjamin Hickman • RE/MAX Showcase





