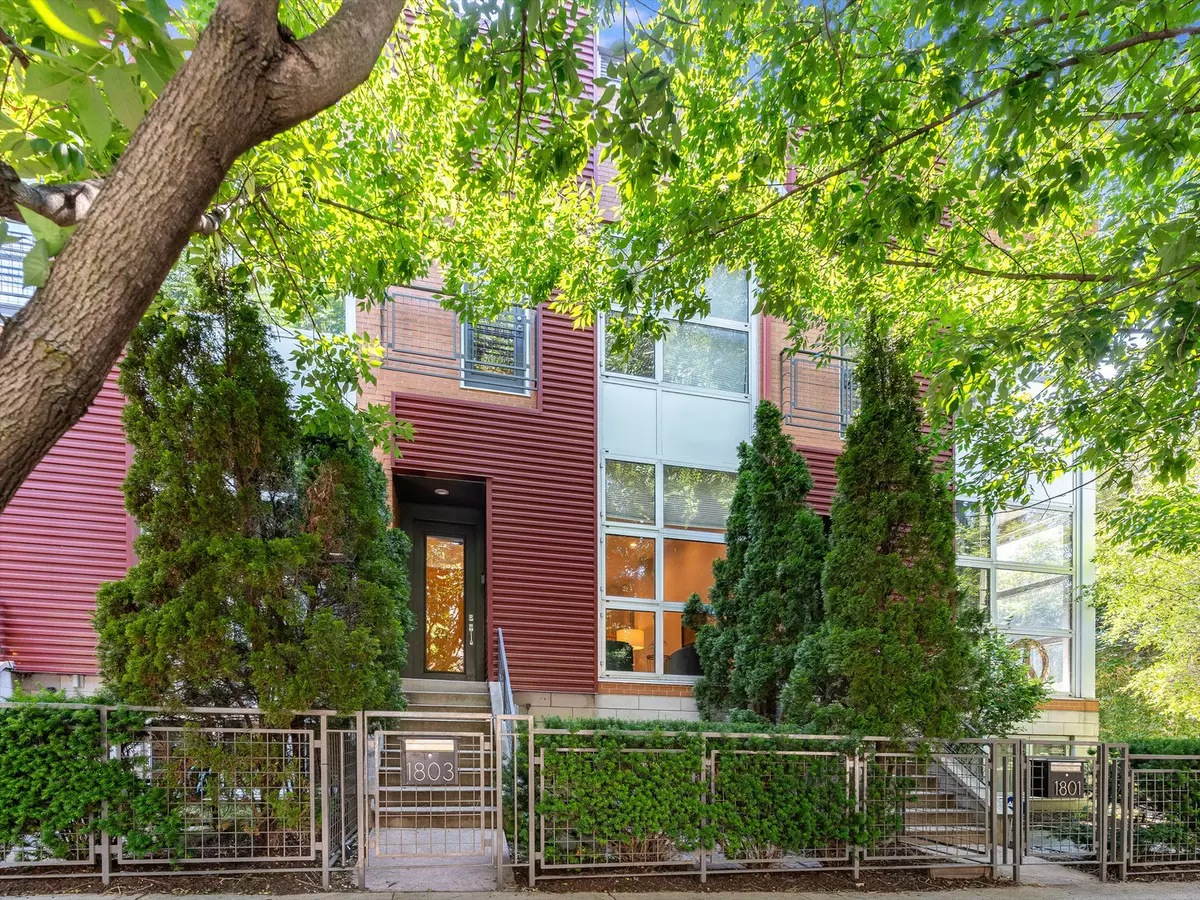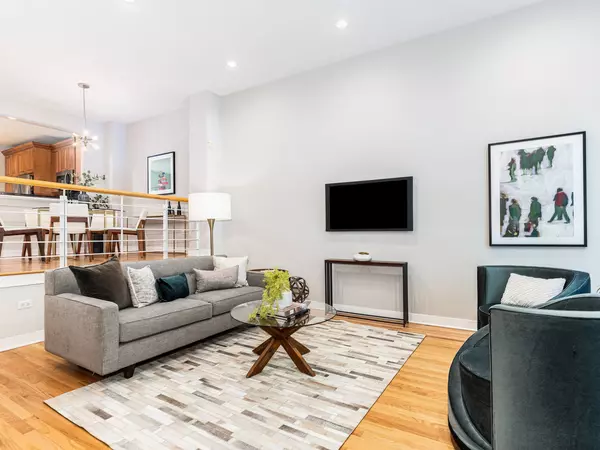$910,000
$925,000
1.6%For more information regarding the value of a property, please contact us for a free consultation.
1803 N Leavitt Street Chicago, IL 60647
3 Beds
3 Baths
2,800 SqFt
Key Details
Sold Price $910,000
Property Type Townhouse
Sub Type T3-Townhouse 3+ Stories
Listing Status Sold
Purchase Type For Sale
Square Footage 2,800 sqft
Price per Sqft $325
Subdivision Churchill Row
MLS Listing ID 12110960
Sold Date 08/26/24
Bedrooms 3
Full Baths 3
HOA Fees $200/mo
Year Built 2001
Annual Tax Amount $14,549
Tax Year 2023
Lot Dimensions 1088
Property Description
Welcome to your new home in the heart of Bucktown, where residential living meets urban convenience! This 3bed/3bath townhome is located on quiet tree-lined Leavitt street, offering the epitome of modern comfort, convenience & outdoor Chicago living. The main level offers an expansive family room layout with high ceilings, a cozy fireplace, and a dedicated dining area off the kitchen, perfect for entertaining. The large front windows and vaulted ceilings seamlessly connect the living spaces of this open floor plan. The kitchen is flooded with light all hours of the day, boasting generous cabinetry & counter space, ample pantry storage, a beverage fridge and balcony to open up for fresh air & grilling. The 2nd level of the home includes a full laundry room, and two spacious bedrooms with generous storage areas. The primary suite has two walk-in closets, with a modernized ensuite bathroom. The 2nd bedroom includes a wall of organized closets and juliet balcony. The top floor includes the third XL sized bedroom with a huge organized walk-in closet, as well as a full ensuite bathroom. From this level you will also access the new fully-enclosed rooftop deck (2021) with built-in storage seating, which provides another lovely outdoor space for relaxing, play and enjoying the south-eastern city views. Off the 2 car attached garage, the lower level of the home is very transitional and can be used as another guest room, living/play room, or office with a full ensuite bathroom for convenience on every level of the home. Convenience is key in this sought-after location: entry to the 606 Trail, parks, easy walking to the Blue Line train, NW hospital, Small Cheval, Aldi, and many more shops & restaurants up & down Milwaukee avenue. This home truly lives like a single family with 4 incredible levels of living, and an unbeatable combination of location and size, in the middle of desirable Bucktown neighborhood!
Location
State IL
County Cook
Rooms
Basement Full
Interior
Interior Features Vaulted/Cathedral Ceilings, Hardwood Floors, Second Floor Laundry, Laundry Hook-Up in Unit, Storage, Built-in Features, Walk-In Closet(s)
Heating Natural Gas, Forced Air
Cooling Central Air, Zoned
Fireplaces Number 1
Fireplaces Type Wood Burning, Gas Starter
Fireplace Y
Appliance Range, Microwave, Dishwasher, Refrigerator, Disposal, Stainless Steel Appliance(s), Wine Refrigerator
Laundry In Unit, Sink
Exterior
Exterior Feature Balcony, Deck, Roof Deck, Cable Access
Parking Features Attached
Garage Spaces 2.0
View Y/N true
Roof Type Rubber
Building
Lot Description Fenced Yard
Sewer Public Sewer
Water Lake Michigan
New Construction false
Schools
Elementary Schools Pulaski International
Middle Schools Pulaski International
High Schools Clemente Community Academy Senio
School District 299, 299, 299
Others
Pets Allowed Cats OK, Dogs OK
HOA Fee Include Insurance,Exterior Maintenance,Scavenger,Snow Removal
Ownership Fee Simple w/ HO Assn.
Special Listing Condition List Broker Must Accompany
Read Less
Want to know what your home might be worth? Contact us for a FREE valuation!

Our team is ready to help you sell your home for the highest possible price ASAP
© 2025 Listings courtesy of MRED as distributed by MLS GRID. All Rights Reserved.
Bought with Adam Zenullahi • Redfin Corporation





