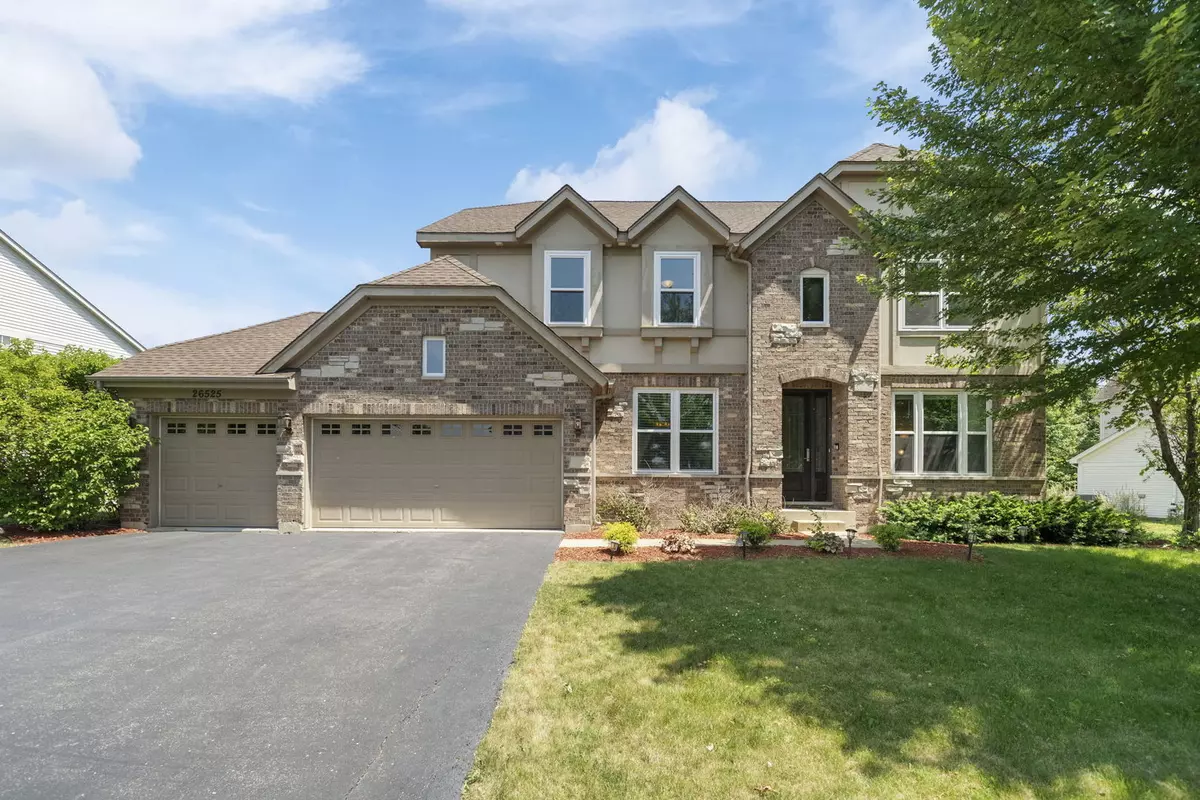$580,000
$580,000
For more information regarding the value of a property, please contact us for a free consultation.
26525 RUSTLING BIRCH Way Plainfield, IL 60585
4 Beds
3.5 Baths
3,300 SqFt
Key Details
Sold Price $580,000
Property Type Single Family Home
Sub Type Detached Single
Listing Status Sold
Purchase Type For Sale
Square Footage 3,300 sqft
Price per Sqft $175
Subdivision Grande Park
MLS Listing ID 12108383
Sold Date 08/26/24
Style French Provincial
Bedrooms 4
Full Baths 3
Half Baths 1
Year Built 2007
Annual Tax Amount $13,878
Tax Year 2023
Lot Size 0.328 Acres
Lot Dimensions 119 X 120
Property Description
Multiple Offers Received. TREMENDOUS VALUE. ROOF AND WINDOWS ARE ALL UPDATED. FABULOUS FLOORPLAN. Welcome to 26525 RUSTLING BIRCH Way, this Bright, Beautiful home with its Open Floor Plan is simply the best value in the area. Spacious (extended in the back by 4 feet), gourmet kitchen with all stainless-steel appliances. Sundrenched Family room with soaring ceilings and scenic views of the outside from the windows. Separate Living and Dining Room, Main Floor Flex Room that can be used as a home office or a 5th bedroom, Butler's Pantry and a Large Walk-in Pantry on the Main Level. Convenient 1st Floor Laundry Room as well as a Half bath. On the 2nd Floor you have a Large Primary Bedroom Suite with an attached Full bath and a Large Walk-in Closet. 3 additional bedrooms including an en-suite bedroom with its own private bathroom and a 3rd Full Hall Bath convenient for Bedrooms 3 & 4. All 4 bedrooms upstairs are very spacious. Partially Finished, Full Basement with rough-in plumbing for a bathroom, look-out basement with windows and deep pour 9 ft ceiling in the basement. Basement is waterproofed by its previous owners by Perma seal, and it also has newer extra-large window wells and windows. Newer ROOF; Newer Triple pane energy efficient WINDOWS throughout the entire house ($35k); Newer FRONT DOOR ($9,000), WATER HEATER, DISHWASHER, completely rebuilt furnace; Half bath was completely remodeled, Newer SLIDING DOOR; Newer LIGHT FIXTURES and BACKSPLASH in kitchen. Located in the highly sought after pool and clubhouse community of Grande Park. This Home in Grande Park is move in ready. Oswego Schools District 308. A short walk from the Grande Park clubhouse and pools and playground. Quick close possible. Welcome Home!
Location
State IL
County Kendall
Community Clubhouse, Park, Pool, Tennis Court(S), Lake, Curbs, Sidewalks, Street Lights, Street Paved
Rooms
Basement Full, English
Interior
Interior Features Vaulted/Cathedral Ceilings, Hardwood Floors, First Floor Laundry, Walk-In Closet(s)
Heating Natural Gas
Cooling Central Air
Fireplaces Number 1
Fireplaces Type Gas Starter
Fireplace Y
Appliance Double Oven, Range, Microwave, Dishwasher, Disposal
Laundry Gas Dryer Hookup, In Unit
Exterior
Exterior Feature Deck
Parking Features Attached
Garage Spaces 3.0
View Y/N true
Roof Type Asphalt
Building
Story 2 Stories
Foundation Concrete Perimeter
Sewer Public Sewer, Sewer-Storm
Water Public
New Construction false
Schools
Elementary Schools Grande Park Elementary School
Middle Schools Murphy Junior High School
High Schools Oswego East High School
School District 308, 308, 308
Others
HOA Fee Include None
Ownership Fee Simple w/ HO Assn.
Special Listing Condition None
Read Less
Want to know what your home might be worth? Contact us for a FREE valuation!

Our team is ready to help you sell your home for the highest possible price ASAP
© 2025 Listings courtesy of MRED as distributed by MLS GRID. All Rights Reserved.
Bought with Jon Higgins • Keller Williams Infinity





