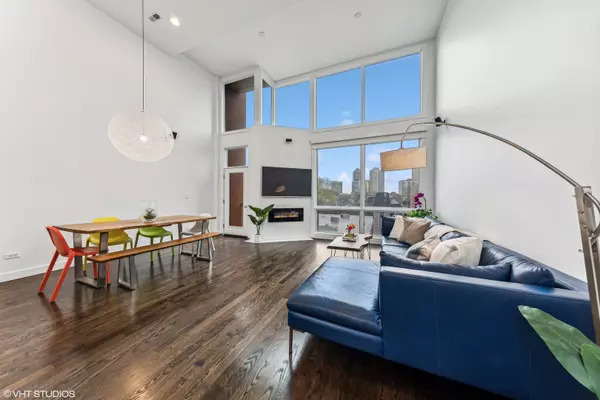$872,500
$880,000
0.9%For more information regarding the value of a property, please contact us for a free consultation.
2628 N Halsted Street #4N Chicago, IL 60614
3 Beds
2.5 Baths
Key Details
Sold Price $872,500
Property Type Condo
Sub Type Condo
Listing Status Sold
Purchase Type For Sale
MLS Listing ID 12091709
Sold Date 08/20/24
Bedrooms 3
Full Baths 2
Half Baths 1
HOA Fees $405/mo
Year Built 2013
Annual Tax Amount $12,971
Tax Year 2022
Lot Dimensions COMMON
Property Description
Experience elevated living in this 3BR/2.1BA contemporary penthouse perched atop an 8-Unit elevator building with private roof top deck and attached garage. Constructed with precision by renowned Jenny Builders, revel in the allure of top-tier finishes. Professional stainless-steel appliances from SubZero, Wolf, and Bosch, complemented by sleek quartz counters, white cabinetry, and a dedicated wine fridge. Soaring 15-foot ceilings and floor-to-ceiling windows, offer natural light throughout. Indulge in the luxury of newly refinished dark wide plank oak hardwood floors that gracefully flow throughout the home. Massive primary bedroom features huge walk-in closet and an adjacent balcony for coffee and sunsets. Primary bath has a double vanity, heated floors, separate shower and tub with rain shower head, body sprays, steam, and exquisite Italian Porcelain. Entertaining is a breeze with a fully wired surround sound system complemented by designer lighting. Ascend to your private roof deck, newly power washed and stained, ideal for grilling and enjoying unparalleled city views. The entire home was just painted adding a touch of elegance and freshness. Prime location steps from restaurants, lake, shopping, parks, gyms, Diversey or Fullerton CTA, and in the coveted Alcott Elementary School district. Your urban oasis comes complete with attached, heated garage parking and storage - a seamless fusion of sophistication and convenience awaits.
Location
State IL
County Cook
Rooms
Basement None
Interior
Interior Features Vaulted/Cathedral Ceilings, Elevator, Hardwood Floors, Heated Floors, Laundry Hook-Up in Unit, Walk-In Closet(s)
Heating Natural Gas, Forced Air
Cooling Central Air
Fireplaces Number 1
Fireplaces Type Electric, Ventless
Fireplace Y
Appliance Range, Microwave, Dishwasher, Refrigerator, High End Refrigerator, Freezer, Washer, Dryer, Disposal, Stainless Steel Appliance(s), Wine Refrigerator
Exterior
Exterior Feature Balcony, End Unit
Parking Features Attached
Garage Spaces 1.0
View Y/N true
Building
Sewer Public Sewer
Water Lake Michigan, Public
New Construction false
Schools
Elementary Schools Alcott Elementary School
High Schools Lincoln Park High School
School District 299, 299, 299
Others
Pets Allowed Cats OK, Dogs OK
HOA Fee Include Water,Parking,Insurance,Exterior Maintenance,Scavenger
Ownership Condo
Special Listing Condition None
Read Less
Want to know what your home might be worth? Contact us for a FREE valuation!

Our team is ready to help you sell your home for the highest possible price ASAP
© 2025 Listings courtesy of MRED as distributed by MLS GRID. All Rights Reserved.
Bought with Layching Quek • Redfin Corporation





