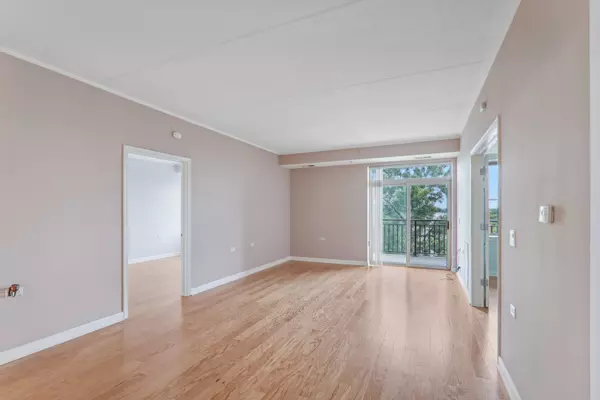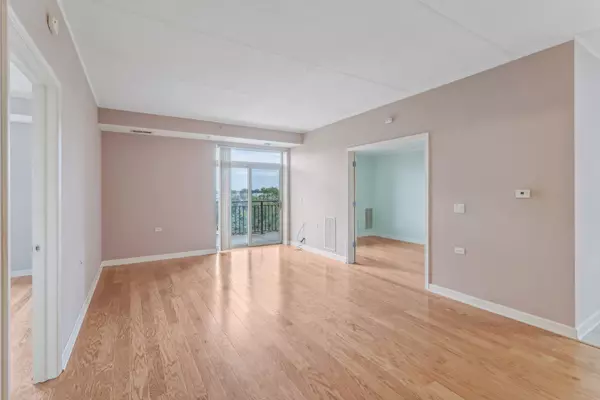$249,900
$249,900
For more information regarding the value of a property, please contact us for a free consultation.
9355 Irving Park Road #516 Schiller Park, IL 60176
2 Beds
1.5 Baths
1,170 SqFt
Key Details
Sold Price $249,900
Property Type Condo
Sub Type Condo
Listing Status Sold
Purchase Type For Sale
Square Footage 1,170 sqft
Price per Sqft $213
MLS Listing ID 12087682
Sold Date 08/23/24
Bedrooms 2
Full Baths 1
Half Baths 1
HOA Fees $284/mo
Year Built 2005
Annual Tax Amount $4,839
Tax Year 2022
Lot Dimensions COMMON
Property Description
This beautifully maintained 55+ building feels more like a resort than a residence, starting with the front entry terrace that welcomes you with gorgeous landscaping. The lovely lobby, main level mail room, library, and access to the primary party room, along with a generous deck, are just the beginning of the amenities offered. The unit comes with a heated garage space (#16) and storage, and residents can enjoy the lush backyard, community gardens, and walking path. A convenient elevator provides access to your unit's level, the upper-level gym, and a spacious rooftop terrace, perfect for stargazing or watching fireworks. Inside the pristine 2 bedroom, 1.1 bath unit, you'll find bright southern exposure, gleaming hardwood floors, generous living and dining spaces, ample kitchen cabinetry, in-unit laundry, and two spacious bedrooms, all complemented by a private balcony. Additional amenities include a guest suite, ideal for hosting out-of-town visitors. Located in a desirable area close to the airport, shopping, restaurants, and more, this building offers a perfect blend of convenience and comfort. Pet friendly.
Location
State IL
County Cook
Rooms
Basement None
Interior
Interior Features Hardwood Floors, Laundry Hook-Up in Unit
Heating Natural Gas, Forced Air
Cooling Central Air
Fireplace Y
Appliance Range, Microwave, Dishwasher, Refrigerator, Washer, Dryer, Disposal
Laundry Gas Dryer Hookup, In Unit, In Bathroom, Laundry Closet
Exterior
Exterior Feature Balcony
Parking Features Attached
Garage Spaces 1.0
Community Features Bike Room/Bike Trails, Door Person, Elevator(s), Exercise Room, Storage, On Site Manager/Engineer, Party Room, Sundeck, Receiving Room, Security Door Lock(s), Service Elevator(s)
View Y/N true
Building
Sewer Public Sewer
Water Public
New Construction false
Schools
Elementary Schools John F Kennedy Elementary School
Middle Schools Lincoln Middle School
High Schools East Leyden High School
School District 81, 81, 212
Others
Pets Allowed Cats OK, Number Limit, Size Limit
HOA Fee Include Water,Parking,Insurance,TV/Cable,Exercise Facilities,Exterior Maintenance,Lawn Care,Scavenger,Snow Removal
Ownership Condo
Special Listing Condition None
Read Less
Want to know what your home might be worth? Contact us for a FREE valuation!

Our team is ready to help you sell your home for the highest possible price ASAP
© 2025 Listings courtesy of MRED as distributed by MLS GRID. All Rights Reserved.
Bought with Janet Robertson • Coldwell Banker Realty





