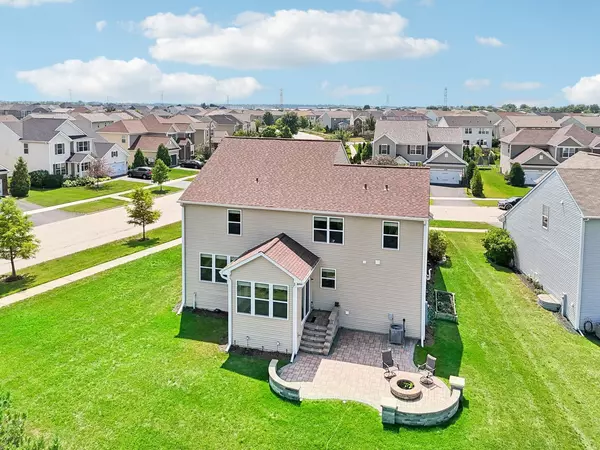$815,000
$819,900
0.6%For more information regarding the value of a property, please contact us for a free consultation.
4180 Heartleaf Lane Naperville, IL 60564
5 Beds
3 Baths
3,441 SqFt
Key Details
Sold Price $815,000
Property Type Single Family Home
Sub Type Detached Single
Listing Status Sold
Purchase Type For Sale
Square Footage 3,441 sqft
Price per Sqft $236
Subdivision Ashwood Pointe
MLS Listing ID 12096310
Sold Date 08/22/24
Bedrooms 5
Full Baths 3
HOA Fees $47/ann
Year Built 2016
Annual Tax Amount $14,463
Tax Year 2023
Lot Size 10,454 Sqft
Lot Dimensions 69X121X112X124
Property Description
Welcome To 4180 Heartleaf Ln In Ashwood Pointe, Where Luxury Meets Convenience In This Stunning 5-Bedroom, 3 Bathroom Home. Nestled On A Coveted Corner Lot With Serene Pond Views, This Meticulously Maintained Residence Offers An Ideal Blend Of Modern Elegance And Functional Design. Upon Entering, You Are Greeted By An Inviting Open Concept Layout Adorned With Beautiful Hardwood Floors And Natural Light. The Main Level Features A Sought-After First-Floor In-Law Arrangement, Perfect For Guests Or Multi-Generational Living. The Heart Of The Home Is The Gourmet Kitchen, Boasting Stainless Appliances, Espresso 42 In Maple Cabinetry, Granite Countertops, With An Impressive Island/Breakfast Bar, A Sleek Range Hood, Eat-In Kitchen, And Massive Walk In Pantry Catering To Both Culinary Enthusiasts And Everyday Cooking Needs. Enjoy Picturesque Views In The Sunroom With An Abundance Of Natural Light Perfectly Suited For Various Uses Such As A Cozy Reading Nook, An Intimate Dining Area, Or A Tranquil Yoga Retreat. The Family Room Provides Ample Seating And Design To Foster A Sense Of Togetherness And Comfort, Accommodating Various Activities Where Memories Are Made And Cherished. A Unique Multi-Purpose Office Nook Can Be Found On The First Floor. The Essential Mud Room Makes It Easy To Transition From The 3 Car Garage Which Not Only Provides Ample Space But Also Offers Versatile Storage And Workspace, Upstairs, The Expansive Master Bedroom Awaits, Complete With Tray Ceilings And An Ensuite Bathroom Featuring An Impressive Walk-In Shower And Walk In Closet Designed To Make Getting Dressed Easier And More Enjoyable. Three Additional Bedrooms On This Level Provide Plenty Of Space For A Growing Family Or Guest Here You Can Also Find Your Convenient 2nd Floor Laundry Room With High End Appliances. For Added Living Space And Entertainment, The Deep Pour, Full Finished Basement Has Various Light Options To Set The Mood And Offers Endless Possibilities, From A Recreation Area, To A Dance Studio, Home Gym, And Media Room! Catch Some Fresh Air Outdoors On The Charming And Functional Patio With The Warmth And Ambiance Of A Fire Pit. Your 3-Car Garage Not Only Provides Ample Space But Also Offers Versatile Storage And Workspace, Making It A Valuable Addition To Your Home. Located In The Highly Acclaimed Naperville District 204 Schools, This Home Is Not Just A Residence, But A Lifestyle Choice. With Its Prime Location, Convenient Access To Shopping, Dining, And The Exciting Wolf's Crossing Community Park., 4180 Heartleaf Ln Offers The Perfect Blend Of Tranquility And Accessibility. Don't Miss The Opportunity To Make This Exquisite Property Your New Home. Schedule Your Showing Today And Experience All That This Remarkable Property Has To Offer!
Location
State IL
County Will
Community Park, Lake, Curbs, Sidewalks, Street Lights, Street Paved
Rooms
Basement Full
Interior
Interior Features Hardwood Floors, First Floor Bedroom, In-Law Arrangement, Second Floor Laundry, First Floor Full Bath, Walk-In Closet(s), Ceiling - 9 Foot, Open Floorplan, Granite Counters, Pantry
Heating Natural Gas
Cooling Central Air
Fireplace N
Appliance Double Oven, Range, Microwave, Dishwasher, Refrigerator, Washer, Dryer, Stainless Steel Appliance(s), Cooktop, Built-In Oven, Range Hood, Gas Cooktop
Laundry Gas Dryer Hookup, In Unit, Sink
Exterior
Exterior Feature Patio, Brick Paver Patio, Fire Pit
Parking Features Attached
Garage Spaces 3.0
View Y/N true
Roof Type Asphalt
Building
Lot Description Corner Lot, Landscaped, Pond(s), Water View, Views, Waterfront
Story 2 Stories
Foundation Concrete Perimeter
Sewer Public Sewer
Water Public
New Construction false
Schools
Elementary Schools Peterson Elementary School
Middle Schools Scullen Middle School
High Schools Waubonsie Valley High School
School District 204, 204, 204
Others
HOA Fee Include None
Ownership Fee Simple w/ HO Assn.
Special Listing Condition None
Read Less
Want to know what your home might be worth? Contact us for a FREE valuation!

Our team is ready to help you sell your home for the highest possible price ASAP
© 2025 Listings courtesy of MRED as distributed by MLS GRID. All Rights Reserved.
Bought with Eabad Haque • Coldwell Banker Realty





