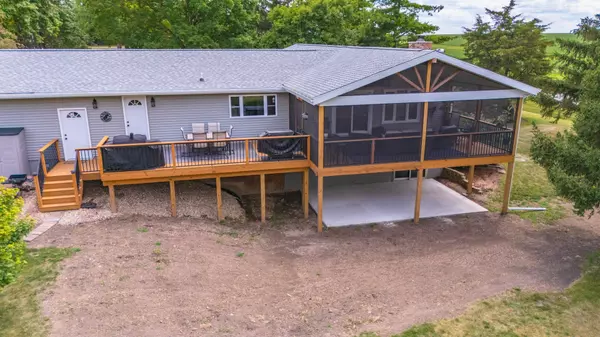$359,900
$359,900
For more information regarding the value of a property, please contact us for a free consultation.
8264 Sunset Road Carlock, IL 61725
4 Beds
3 Baths
4,060 SqFt
Key Details
Sold Price $359,900
Property Type Single Family Home
Sub Type Detached Single
Listing Status Sold
Purchase Type For Sale
Square Footage 4,060 sqft
Price per Sqft $88
Subdivision Trails On Sunset Lake
MLS Listing ID 12101738
Sold Date 08/16/24
Style Ranch
Bedrooms 4
Full Baths 3
HOA Fees $24/ann
Year Built 1979
Annual Tax Amount $6,923
Tax Year 2023
Lot Dimensions 150X235X184X130
Property Description
HERE IS YOUR CHANCE TO OWN AN AMAZING HOME ON THE WATER IN SUNSET LAKE! THIS IS A BEAUTIFUL 4 BEDROOM, 3 FULL BATH WITH A WALK OUT BASEMENT AND HUGE SPECTACULAR 25x16 SCREENED IN LANAI WITH CATHEDRAL CEILINGS WHERE YOU CAN SIT OUT WITH COFFEE IN THE MORNINGS OR ENJOYING THE SUNSETS IN THE EVENINGS. ENJOY FISHING, PADDLE BOARDING, KAYAKING OR SWIMMING FROM YOUR OWN BACKYARD! THIS HOME HAS AN OPEN KITCHEN WITH ALL APPLIANCES AND BREAKFAST BAR LEADS IN TO THE LARGE FAMILY ROOM WITH CATHEDRAL CEILINGS, STONE FIREPLACE AND GORGEOUS HARDWOOD FLOORS WHICH LEADS INTO THE FORMAL DINING ROOM. MASTER BEDROOM WITH LARGE CLOSET AND PRIVATE BATH AND TWO MORE LARGE BEDROOMS AND BATH. FULL WALK OUT BASEMENT WITH BREAKFAST BAR AND HUGE FAMILY ROOM WITH PROJECTION ROOM, WORK OUT AREA, BEDROOM AND FULL BATH. LARGE OVERSIZED 2 CAR GARAGE AND TURN AROUND CIRCLE IN FRONT! NEWER ROOF AND SIDING (2023). THIS HOME SITS ON A HUGE TREED LOT. IF YOU ALWAYS WANTED WATER FRONT LIVING, THIS IS THE HOME FOR YOU!
Location
State IL
County Mclean
Community Park, Lake, Water Rights
Rooms
Basement Full, Walkout
Interior
Interior Features First Floor Full Bath, Vaulted/Cathedral Ceilings, Bar-Wet, Hot Tub
Heating Propane, Forced Air, Wood
Cooling Central Air
Fireplaces Number 1
Fireplaces Type Wood Burning
Fireplace Y
Appliance Dishwasher, Refrigerator, Range, Microwave
Exterior
Exterior Feature Patio, Deck
Parking Features Attached
Garage Spaces 2.0
View Y/N true
Building
Lot Description Mature Trees, Landscaped, Pond(s)
Story 1 Story
Sewer Septic-Private
Water Private Well
New Construction false
Schools
Elementary Schools Carlock Elementary
Middle Schools Parkside Jr High
High Schools Normal Community West High Schoo
School District 5, 5, 5
Others
HOA Fee Include Lake Rights,Other
Ownership Fee Simple
Special Listing Condition None
Read Less
Want to know what your home might be worth? Contact us for a FREE valuation!

Our team is ready to help you sell your home for the highest possible price ASAP
© 2025 Listings courtesy of MRED as distributed by MLS GRID. All Rights Reserved.
Bought with Jared Litwiller • Coldwell Banker Real Estate Group





