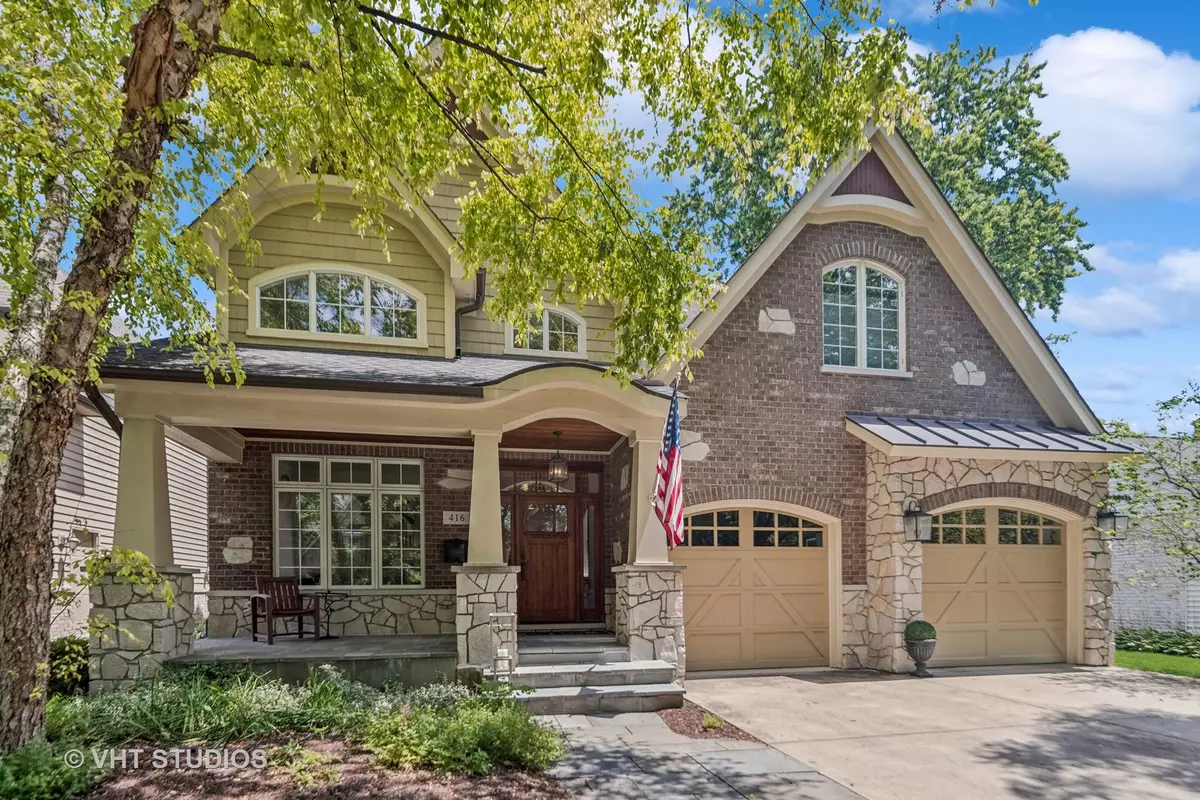$1,550,000
$1,699,000
8.8%For more information regarding the value of a property, please contact us for a free consultation.
416 S Wright Street Naperville, IL 60540
5 Beds
5.5 Baths
5,377 SqFt
Key Details
Sold Price $1,550,000
Property Type Single Family Home
Sub Type Detached Single
Listing Status Sold
Purchase Type For Sale
Square Footage 5,377 sqft
Price per Sqft $288
Subdivision East Highlands
MLS Listing ID 12083838
Sold Date 08/19/24
Style Other
Bedrooms 5
Full Baths 5
Half Baths 1
Year Built 2006
Annual Tax Amount $29,020
Tax Year 2023
Lot Size 8,712 Sqft
Lot Dimensions 55X157
Property Description
SIMPLY SPECTACULAR! Nestled in the highly coveted EAST HIGHLANDS NEIGHBORHOOD within the prestigious Naperville 203 School District-serving Highlands Elementary, Kennedy Jr. High, and Naperville Central High School-this exceptional home boasts over 5,377 SF of luxurious above-grade living space (7,791 total SF). You'll be captivated by the welcoming front porch and the home's open floor plan with HARDWOOD FLOORS and SOARING CEILINGS. The STUNNING KITCHEN, adorned with white cabinets, quartz countertops, and a welcoming three-sided fireplace, seamlessly opens to the breakfast and great rooms-perfect for both EVERYDAY LIVING AND ENTERTAINING. The main floor also includes a HOTEL-LIKE LIVING ROOM, an elegant dining room, and a private, versatile office/homework/playroom. The entire home is painted a clean and calming white. A large mudroom off the garage keeps everything organized, while the THREE-CAR tandem garage offers ample space for vehicles and storage. The PRIVATE, FENCED BACKYARD OASIS features an outdoor fireplace and mature trees-ideal for escaping and entertaining. Upstairs, the beautiful PRIMARY SUITE serves as a sanctuary of relaxation with vaulted ceilings, a sitting area, and two walk-in closets. The fully remodeled primary bathroom exudes a SPA-LIKE AESTHETIC with a luxurious free-standing soaking tub. The second floor also includes three additional bedrooms, a jack-and-jill bathroom, and a full hall bath. The home continues with a third-floor 5th BEDROOM RETREAT, complete with a full bath, can also serve as au pair quarters, a playroom, or a guest suite. The full, finished basement is a family's dream, featuring a theater room, a workout area, spacious family room, a wine room, ample storage space, and a full bath. Floor Plans under Additional Information. Don't miss the opportunity to own this truly remarkable home!
Location
State IL
County Dupage
Community Park, Curbs, Sidewalks, Street Lights, Street Paved
Rooms
Basement Full
Interior
Interior Features Vaulted/Cathedral Ceilings, Skylight(s), Hardwood Floors, Second Floor Laundry, Ceiling - 10 Foot, Open Floorplan, Separate Dining Room
Heating Natural Gas, Zoned
Cooling Central Air, Zoned
Fireplaces Number 1
Fireplaces Type Double Sided, Gas Log, Gas Starter
Fireplace Y
Appliance Double Oven, Range, Microwave, Dishwasher, Refrigerator, Disposal
Laundry In Unit, Sink
Exterior
Exterior Feature Patio
Parking Features Attached
Garage Spaces 3.0
View Y/N true
Building
Lot Description Landscaped
Story 3 Stories
Foundation Concrete Perimeter
Sewer Public Sewer
Water Lake Michigan
New Construction false
Schools
Elementary Schools Highlands Elementary School
Middle Schools Kennedy Junior High School
High Schools Naperville Central High School
School District 203, 203, 203
Others
HOA Fee Include None
Ownership Fee Simple
Special Listing Condition None
Read Less
Want to know what your home might be worth? Contact us for a FREE valuation!

Our team is ready to help you sell your home for the highest possible price ASAP
© 2025 Listings courtesy of MRED as distributed by MLS GRID. All Rights Reserved.
Bought with Luke Jorwic • Jameson Sotheby's Intl Realty





