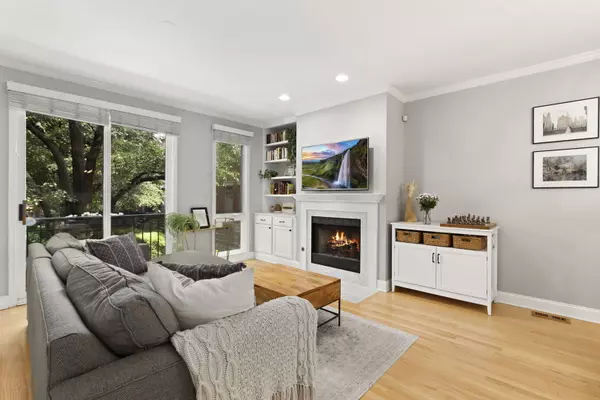$801,000
$770,000
4.0%For more information regarding the value of a property, please contact us for a free consultation.
1541 W Henderson Street #H Chicago, IL 60657
3 Beds
2.5 Baths
2,340 SqFt
Key Details
Sold Price $801,000
Property Type Townhouse
Sub Type Townhouse-2 Story
Listing Status Sold
Purchase Type For Sale
Square Footage 2,340 sqft
Price per Sqft $342
Subdivision Henderson Square
MLS Listing ID 12105860
Sold Date 08/19/24
Bedrooms 3
Full Baths 2
Half Baths 1
HOA Fees $545/mo
Year Built 1995
Annual Tax Amount $11,843
Tax Year 2022
Lot Dimensions COMMON
Property Description
Rarely available and beautifully upgraded townhome located in the highly desirable Southport Corridor! This generous 3-story floor plan lives like a single family home with three true bedrooms and two fully updated bathrooms all together on the second level. The generous primary suite features a full wall of closets, vaulted ceilings with a highly upgraded bathroom including a walk-in shower, large-format marble tile, and a double vanity. The main level has ample space with a living room anchored by a gas log fireplace, a dining room perfect for entertaining, and an eat-in kitchen expanded with a full pantry storage area, 42" cabinets, granite countertops, backsplash, and stainless steel appliances. Off the kitchen is a balcony ideal for grilling. The lower level is at grade, so it is bathed in sunlight and walks out to a beautiful paver patio facing the serene, private courtyard. The options with this lower level are endless - use it as a family room, an office, a play room, a music room, or even convert it to a fourth bedroom since it has its own powder room on the same level. The home also has roof rights, allowing for the next owner to build a private deck (not all units in the complex allow for this). An attached 2 car garage completes this very special package. This location can not be beat! Savor being just a short walk to Whole Foods' flagship store and Target, both the CTA Southport and Paulina Brown Line stations, as well as the nearly endless dining, nightlife, and boutique shopping that the Southport Corridor and West Lakeview offers.
Location
State IL
County Cook
Rooms
Basement None
Interior
Interior Features Vaulted/Cathedral Ceilings, Skylight(s), Hardwood Floors, Laundry Hook-Up in Unit, Storage, Built-in Features
Heating Natural Gas, Forced Air
Cooling Central Air
Fireplaces Number 1
Fireplaces Type Gas Log
Fireplace Y
Appliance Range, Microwave, Dishwasher, Refrigerator, Washer, Dryer, Disposal, Stainless Steel Appliance(s), Wine Refrigerator
Laundry In Unit
Exterior
Exterior Feature Balcony, Patio
Parking Features Attached
Garage Spaces 2.0
View Y/N true
Building
Sewer Public Sewer
Water Public
New Construction false
Schools
Elementary Schools Hamilton Elementary School
Middle Schools Hamilton Elementary School
High Schools Lake View High School
School District 299, 299, 299
Others
Pets Allowed Cats OK, Dogs OK
HOA Fee Include Water,Insurance,TV/Cable,Exterior Maintenance,Lawn Care,Scavenger,Snow Removal,Internet
Ownership Condo
Special Listing Condition None
Read Less
Want to know what your home might be worth? Contact us for a FREE valuation!

Our team is ready to help you sell your home for the highest possible price ASAP
© 2025 Listings courtesy of MRED as distributed by MLS GRID. All Rights Reserved.
Bought with Alexandre Stoykov • Compass





