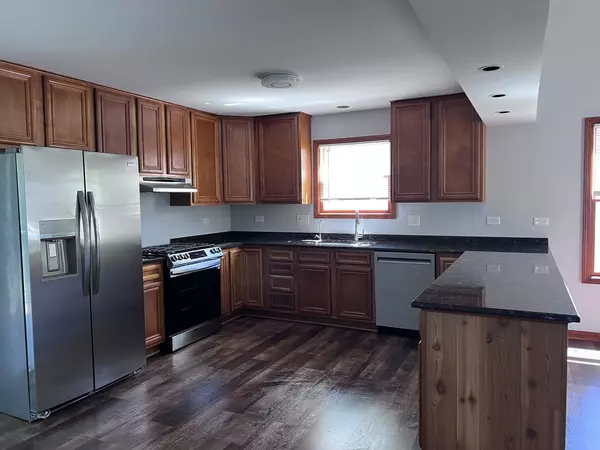$305,000
$309,900
1.6%For more information regarding the value of a property, please contact us for a free consultation.
219 Thornhill SW Drive Poplar Grove, IL 61065
4 Beds
3.5 Baths
2,928 SqFt
Key Details
Sold Price $305,000
Property Type Single Family Home
Sub Type Detached Single
Listing Status Sold
Purchase Type For Sale
Square Footage 2,928 sqft
Price per Sqft $104
Subdivision Candlewick Lake
MLS Listing ID 12077305
Sold Date 08/16/24
Bedrooms 4
Full Baths 3
Half Baths 1
HOA Fees $119/ann
Year Built 2007
Annual Tax Amount $4,362
Tax Year 2023
Lot Size 10,454 Sqft
Lot Dimensions 70X150
Property Description
This awesome 4 BR, 3.5 Bath home in beautiful Lake Candlewick subdivision.Nothing to do but move in. Freshly painted,brand new stainless steel appliances, sump pump, 6 panel pine doors, heated floor in the master bath and 2nd floor bath, you will also be able to use all of the amenities in Candlewick. Like several parks, golf course, a swimming pool, beach, trails and rec center with gym and meeting rooms available boating,fishing and ice fishing on the lake, beach, a pool, tennis courts.
Location
State IL
County Boone
Rooms
Basement Full
Interior
Interior Features Vaulted/Cathedral Ceilings, Wood Laminate Floors, Heated Floors, First Floor Bedroom, First Floor Laundry, Walk-In Closet(s), Some Carpeting, Dining Combo, Granite Counters
Heating Natural Gas, Forced Air
Cooling Central Air
Fireplaces Number 1
Fireplaces Type Wood Burning, Gas Starter
Fireplace Y
Appliance Range, Dishwasher, Refrigerator, Disposal, Stainless Steel Appliance(s), Water Purifier, Water Purifier Owned, Water Softener, Water Softener Owned, Gas Oven
Laundry In Unit
Exterior
Exterior Feature Deck
Parking Features Attached
Garage Spaces 2.0
View Y/N true
Roof Type Asphalt
Building
Story 2 Stories
Foundation Concrete Perimeter
Sewer Public Sewer
Water Public
New Construction false
Schools
Elementary Schools Caledonia Elementary School
Middle Schools Belvidere Central Middle School
High Schools Belvidere North High School
School District 100, 100, 100
Others
HOA Fee Include Clubhouse,Exercise Facilities,Pool
Ownership Fee Simple w/ HO Assn.
Special Listing Condition None
Read Less
Want to know what your home might be worth? Contact us for a FREE valuation!

Our team is ready to help you sell your home for the highest possible price ASAP
© 2025 Listings courtesy of MRED as distributed by MLS GRID. All Rights Reserved.
Bought with Nicholas Carter • Keller Williams Realty Signature





