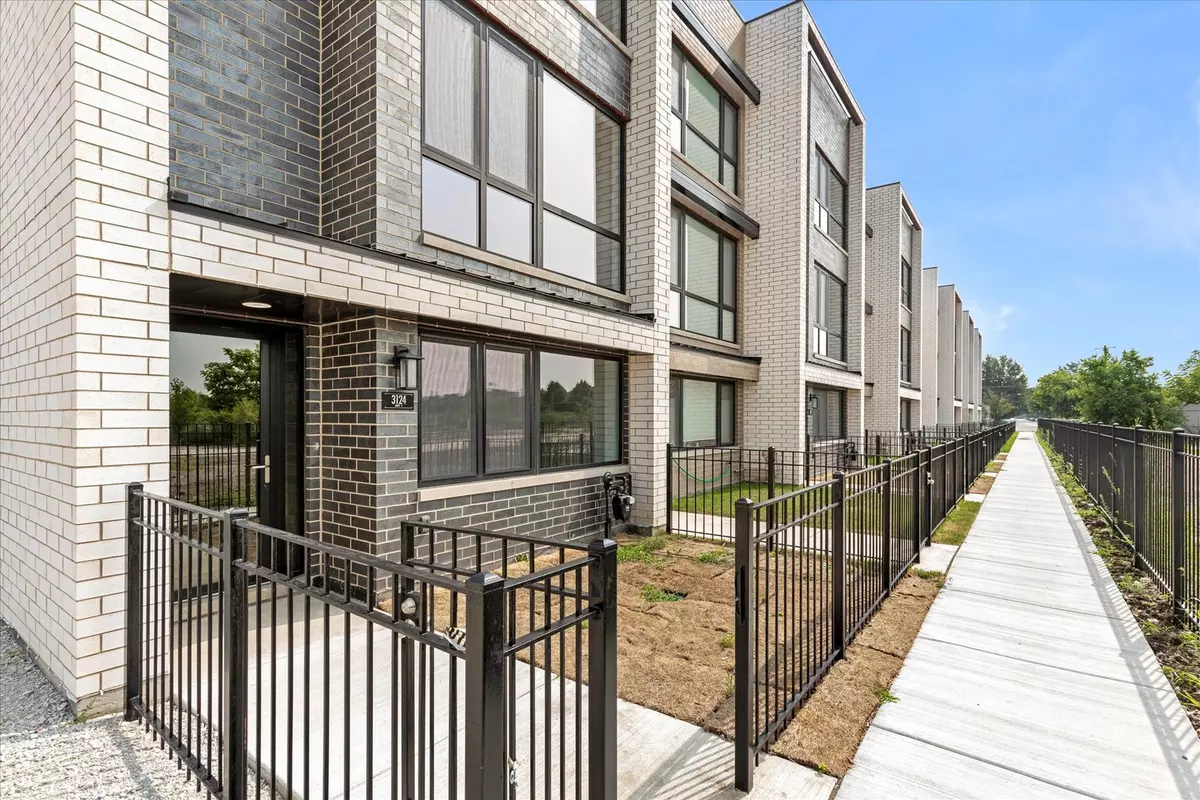$599,900
$649,900
7.7%For more information regarding the value of a property, please contact us for a free consultation.
3124 S Benson Street #3 Chicago, IL 60608
3 Beds
3.5 Baths
2,000 SqFt
Key Details
Sold Price $599,900
Property Type Townhouse
Sub Type T3-Townhouse 3+ Stories
Listing Status Sold
Purchase Type For Sale
Square Footage 2,000 sqft
Price per Sqft $299
MLS Listing ID 12027709
Sold Date 08/16/24
Bedrooms 3
Full Baths 3
Half Baths 1
HOA Fees $246/mo
Year Built 2023
Tax Year 2022
Lot Dimensions 19.5X53
Property Description
Only 4 homes left! Brand new 18-townhome development off the Chicago River in Bridgeport! Uniquely designed townhomes on a cul-de-sac, bordering Chicago river - Benson Place Townhomes have contemporary facade and upscale interior designs. Each home consists of 3 bedrooms, 3.5 bathrooms, 2-car attached garage, and rooftop deck! First floor flex space can be converted into 4th bedroom (only in framed units) or be used as family room/office. 3 outdoor spaces include: extra-long balcony off of kitchen, front yard, and rooftop deck! Oversized windows throughout the home bring in tons of natural light. Modern kitchen has a ton of storage space with deep pantry-style cabinets. Homeowners can choose many interior finishes from developer's upscale selections! Several contemporary or classic combinations are offered and can be customized. These thoughtfully designed townhomes are conveniently located within minutes' drive to I90/94/55 and all major shopping and restaurants. The townhomes are also within walking distance to the Orange Line and Eleanor Boathouse at Park 571. This townhome development is truly an urban oasis in close proximity to downtown Chicago!
Location
State IL
County Cook
Rooms
Basement None
Interior
Interior Features Hardwood Floors, First Floor Full Bath, Laundry Hook-Up in Unit, Walk-In Closet(s)
Heating Natural Gas, Forced Air, Zoned
Cooling Central Air, Zoned
Fireplace N
Appliance Range, Microwave, Dishwasher, Refrigerator, Disposal, Stainless Steel Appliance(s), Range Hood
Laundry Gas Dryer Hookup, In Unit, Laundry Closet
Exterior
Exterior Feature Balcony, Patio, Roof Deck
Parking Features Attached
Garage Spaces 2.0
Community Features None
View Y/N true
Roof Type Rubber
Building
Foundation Concrete Perimeter
Sewer Public Sewer
Water Public
New Construction true
Schools
Elementary Schools Armour Elementary School
Middle Schools Armour Elementary School
High Schools Tilden Career Communty Academy S
School District 299, 299, 299
Others
Pets Allowed Cats OK, Dogs OK
HOA Fee Include Water,Insurance,Exterior Maintenance,Lawn Care,Scavenger,Snow Removal
Ownership Fee Simple w/ HO Assn.
Special Listing Condition List Broker Must Accompany
Read Less
Want to know what your home might be worth? Contact us for a FREE valuation!

Our team is ready to help you sell your home for the highest possible price ASAP
© 2025 Listings courtesy of MRED as distributed by MLS GRID. All Rights Reserved.
Bought with Loria Hamilton-Field • Compass





