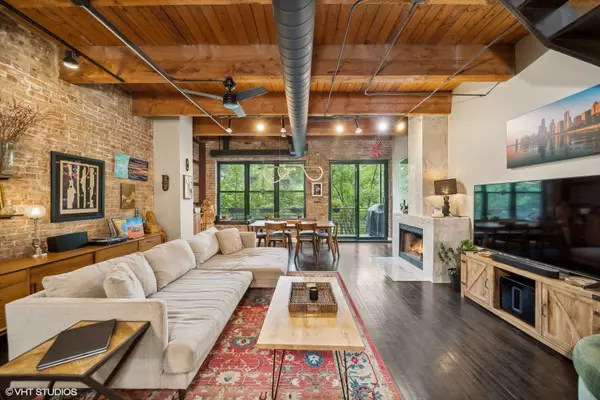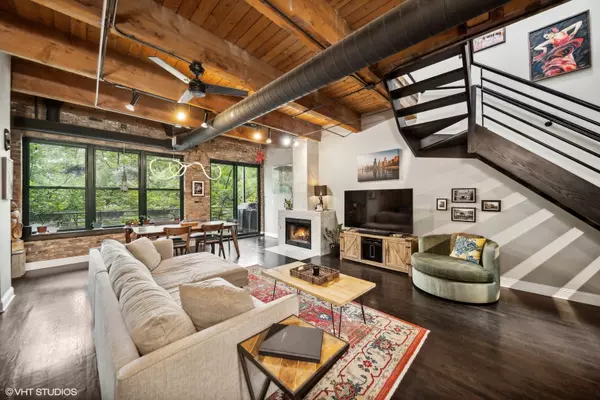$600,000
$635,000
5.5%For more information regarding the value of a property, please contact us for a free consultation.
1740 N MARSHFIELD Avenue #19 Chicago, IL 60622
2 Beds
2.5 Baths
Key Details
Sold Price $600,000
Property Type Condo
Sub Type Condo,Condo-Duplex,Condo-Loft
Listing Status Sold
Purchase Type For Sale
Subdivision Marshfield Lofts
MLS Listing ID 12112367
Sold Date 08/12/24
Bedrooms 2
Full Baths 2
Half Baths 1
HOA Fees $618/mo
Year Built 1993
Annual Tax Amount $10,537
Tax Year 2022
Lot Dimensions COMMON
Property Description
Stunning top floor duplex up timber loft in the sought-after Bucktown neighborhood offers a sophisticated urban living experience. The unit features soaring ceilings, exposed brick, and hardwood floors throughout, enhancing the modern industrial aesthetic. With 2 private balconies, this home provides a seamless indoor-outdoor lifestyle. The open concept living space, adorned with a floating staircase, is designed for both entertaining and relaxation by the wood burning fireplace. The kitchen boasts white cabinets, newer stainless appliances, and grey quartz countertops, creating a sleek and stylish culinary environment. Additional matching built-ins provide ideal entryway or pantry storage, while modern designer pendant light add character to the dining area. The second level offers a split floor plan with updated, spacious bathroom featuring double vanities, linen closet, skylight, and dual entry. The primary bedroom showcases a custom-built walk-in closet with additional storage above, while the second bedroom offers a custom closet build-out and ample space for a queen bed and a desk. This home also includes two parking spots - both attached garage spots with additional storage. Residents can enjoy the nearby award-winning 606 Trail for outdoor activities, as well as the newly upgraded Walsh Park, which features green space, an athletic field, playground, community garden, and dog park. Conveniently located a short stroll from the Blue Line, Clybourn Metra, and an array of Bucktown's renowned restaurants, shops, and nightlife, this residence perfectly combines urban convenience with modern style.
Location
State IL
County Cook
Rooms
Basement None
Interior
Interior Features Vaulted/Cathedral Ceilings, Skylight(s), Elevator, Hardwood Floors, Laundry Hook-Up in Unit
Heating Natural Gas, Forced Air
Cooling Central Air
Fireplaces Number 1
Fireplaces Type Wood Burning
Fireplace Y
Appliance Range, Microwave, Dishwasher, Refrigerator, Washer, Dryer, Disposal, Stainless Steel Appliance(s), Wine Refrigerator
Laundry In Unit
Exterior
Exterior Feature Balcony
Parking Features Attached
Garage Spaces 2.0
Community Features Elevator(s)
View Y/N true
Building
Lot Description Common Grounds, Landscaped, Park Adjacent
Sewer Public Sewer
Water Lake Michigan, Public
New Construction false
Schools
School District 299, 299, 299
Others
Pets Allowed Cats OK, Dogs OK
HOA Fee Include Water,Internet
Ownership Condo
Special Listing Condition List Broker Must Accompany
Read Less
Want to know what your home might be worth? Contact us for a FREE valuation!

Our team is ready to help you sell your home for the highest possible price ASAP
© 2025 Listings courtesy of MRED as distributed by MLS GRID. All Rights Reserved.
Bought with Alexandre Stoykov • Compass





