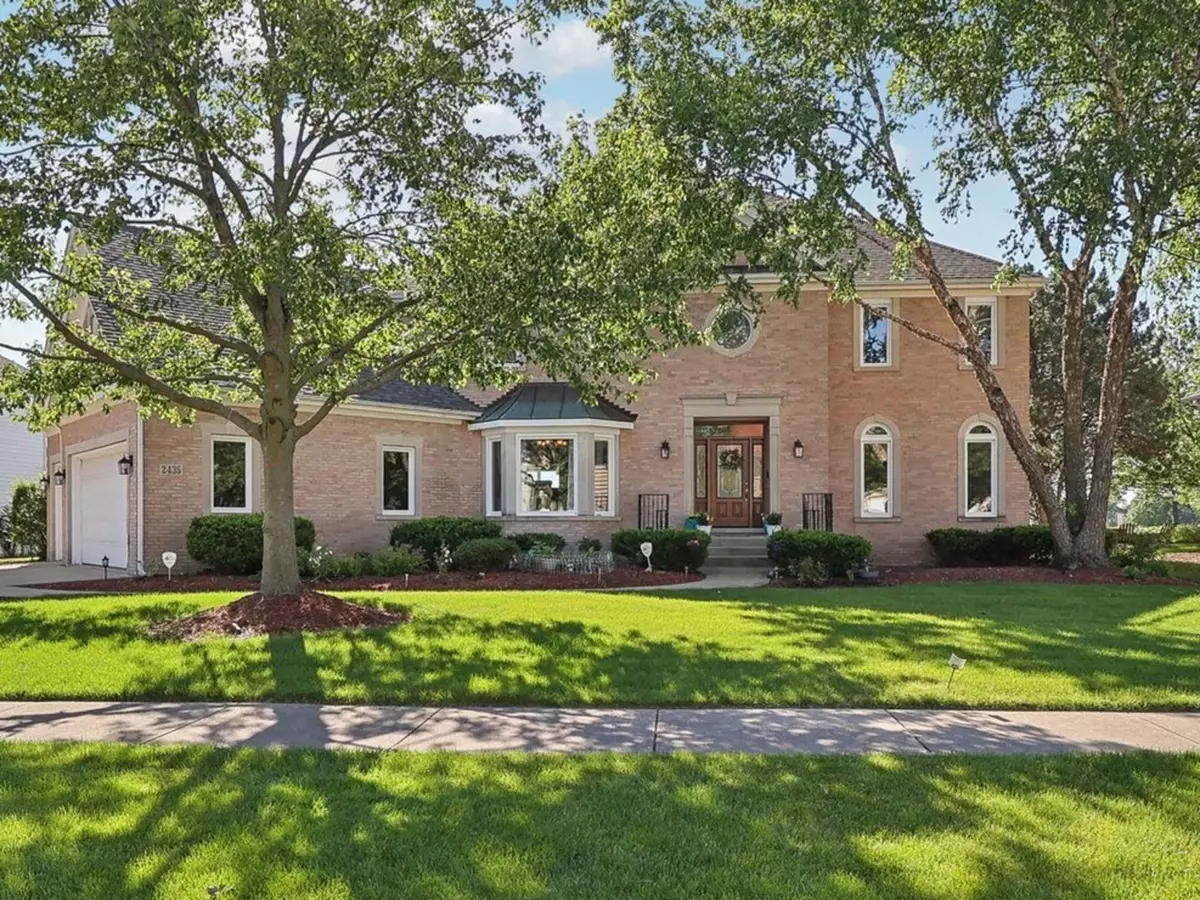$1,020,000
$1,137,640
10.3%For more information regarding the value of a property, please contact us for a free consultation.
2435 Fawn Lake Circle Naperville, IL 60564
5 Beds
5 Baths
5,035 SqFt
Key Details
Sold Price $1,020,000
Property Type Single Family Home
Sub Type Detached Single
Listing Status Sold
Purchase Type For Sale
Square Footage 5,035 sqft
Price per Sqft $202
Subdivision White Eagle
MLS Listing ID 12087732
Sold Date 08/14/24
Bedrooms 5
Full Baths 5
HOA Fees $96/qua
Year Built 1997
Annual Tax Amount $20,489
Tax Year 2022
Lot Dimensions 100X150
Property Description
Welcome to your chance to live in the sought-after neighborhood of White Eagle! This luxurious home boasts 4 bedrooms with an additional bedroom in the basement, 5 bathrooms, and an office on the main level that can be easily converted into an in-law arrangement with a full bath adjacent. The main level is open with a two-story entrance and family room. The cozy fireplace separates the family room, kitchen, and sunroom, creating the perfect space for entertaining or relaxing with loved ones. The primary suite is a true retreat, complete with an additional fireplace, 2 walk-in closets and storage, and a spacious primary bathroom. Jack and Jill bathrooms and an en-suite bathroom in one of the bedrooms offer convenience and privacy for all. The basement is an entertainment dream, with a movie theater setting, bar, game room, bedroom, and full bath. And let's not forget the stunning views of the White Eagle Golf Course from inside your home or from your backyard oasis. Newer updates include the roof, windows, remodeled basement, and kitchen countertops. The playset and pool table are included. Exclusion: Sauna
Location
State IL
County Will
Community Clubhouse, Park, Pool, Tennis Court(S), Curbs, Sidewalks, Street Lights, Street Paved
Rooms
Basement Full
Interior
Interior Features Vaulted/Cathedral Ceilings, Skylight(s), Bar-Dry, Bar-Wet, Hardwood Floors, First Floor Laundry, First Floor Full Bath
Heating Natural Gas
Cooling Central Air
Fireplaces Number 2
Fireplaces Type Double Sided
Fireplace Y
Appliance Double Oven, Microwave, Dishwasher, Refrigerator, Washer, Dryer, Disposal, Cooktop
Laundry Sink
Exterior
Parking Features Attached
Garage Spaces 3.0
View Y/N true
Building
Story 2 Stories
Sewer Public Sewer
Water Lake Michigan
New Construction false
Schools
Elementary Schools White Eagle Elementary School
Middle Schools Still Middle School
High Schools Waubonsie Valley High School
School District 204, 204, 204
Others
HOA Fee Include Clubhouse,Pool,Other
Ownership Fee Simple w/ HO Assn.
Special Listing Condition None
Read Less
Want to know what your home might be worth? Contact us for a FREE valuation!

Our team is ready to help you sell your home for the highest possible price ASAP
© 2025 Listings courtesy of MRED as distributed by MLS GRID. All Rights Reserved.
Bought with Dave Shalabi • RE/MAX 10





