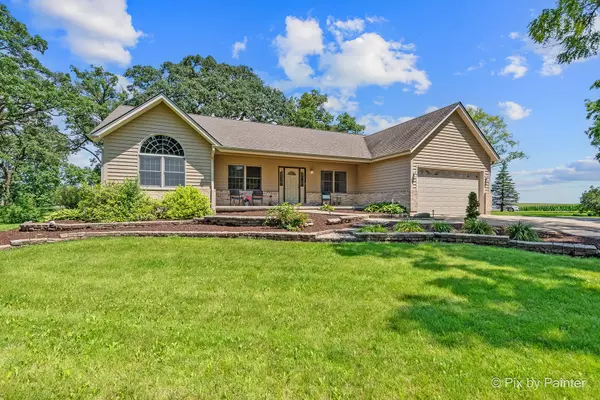$435,000
$450,000
3.3%For more information regarding the value of a property, please contact us for a free consultation.
27510 Gerry Lane Sycamore, IL 60178
4 Beds
2 Baths
2,045 SqFt
Key Details
Sold Price $435,000
Property Type Single Family Home
Sub Type Detached Single
Listing Status Sold
Purchase Type For Sale
Square Footage 2,045 sqft
Price per Sqft $212
MLS Listing ID 12095764
Sold Date 08/13/24
Style Ranch
Bedrooms 4
Full Baths 2
Year Built 1999
Annual Tax Amount $8,817
Tax Year 2023
Lot Size 1.470 Acres
Lot Dimensions 159.63X119.59X424.53X490.10
Property Description
Over 2,000 SF In This 4 Bedroom, 2 Full Bath, 3-Car Garage Brick and Cedar RANCH Home On 1.47 Acres. Wonderful Open Floor Plan Features Hardwood Floors and 9 Foot Ceilings. Nice KITCHEN With Raised Panel Cabinetry, Granite Counters, Large Closet Pantry, Stainless Steel Appliances and Sunny Breakfast Area Overlooking Picturesque Back Yard. Kitchen Overlooks the Inviting FAMILY ROOM Featuring Floor to Ceiling Brick Raised Hearth Wood Burning Fireplace With Wood Mantle and Atrium Door To Large Elevated Back Deck. Open DINING ROOM With Hardwood Flooring and Pull Down Shades. PRIMARY BEDROOM SUITE With Bay Window, Large Walk-In Closet and Luxury Bath (Jetted Tub, Double Sinks, Separate Shower). Generously Sized BEDROOM 2-4 With Ample Closet Space, 2" Wood Blinds and Lighted Ceiling Fans with Separate Wall Controls. BEDROOM 2 features Vaulted Wood Covered Ceiling, Large Walk-in Closet and Huge Palladium Window For Tons Of Natural Light. The Large DECK Overlooks the Beautiful Yard With Numerous Mature Trees. Charming Covered FRONT PORCH Overlooks Landscaped Yard. 3-Car Garage Parking (HEATED Oversized Attached 2.5 Car Garage Plus a Detached 1 Car Garage). Huge FULL BASEMENT With Roughed-In Plumbing for Future FULL BATH. 2023 UPDATES: Carpet, Paint Throughout Most of Home, Culligan HE Water Softener & Reverse Osmosis System, SS Appliances (Stove, MW, DW). W&D 2020. Home Warranty Included!
Location
State IL
County Dekalb
Community Park, Street Paved
Rooms
Basement Full
Interior
Interior Features Vaulted/Cathedral Ceilings, Hardwood Floors
Heating Propane, Forced Air
Cooling Central Air
Fireplaces Number 1
Fireplaces Type Wood Burning, Attached Fireplace Doors/Screen, Masonry
Fireplace Y
Appliance Range, Microwave, Dishwasher, Refrigerator, Washer, Dryer, Stainless Steel Appliance(s), Water Purifier, Water Purifier Owned, Water Softener, Water Softener Owned, Gas Oven
Exterior
Exterior Feature Deck, Porch, Storms/Screens, Invisible Fence
Parking Features Attached
Garage Spaces 3.0
View Y/N true
Roof Type Asphalt
Building
Lot Description Landscaped, Mature Trees
Story 1 Story
Foundation Concrete Perimeter
Sewer Septic-Private
Water Private Well
New Construction false
Schools
Elementary Schools North Grove Elementary School
School District 427, 427, 427
Others
HOA Fee Include None
Ownership Fee Simple
Special Listing Condition Home Warranty
Read Less
Want to know what your home might be worth? Contact us for a FREE valuation!

Our team is ready to help you sell your home for the highest possible price ASAP
© 2025 Listings courtesy of MRED as distributed by MLS GRID. All Rights Reserved.
Bought with Katie Hemming • Hemming & Sylvester Properties





