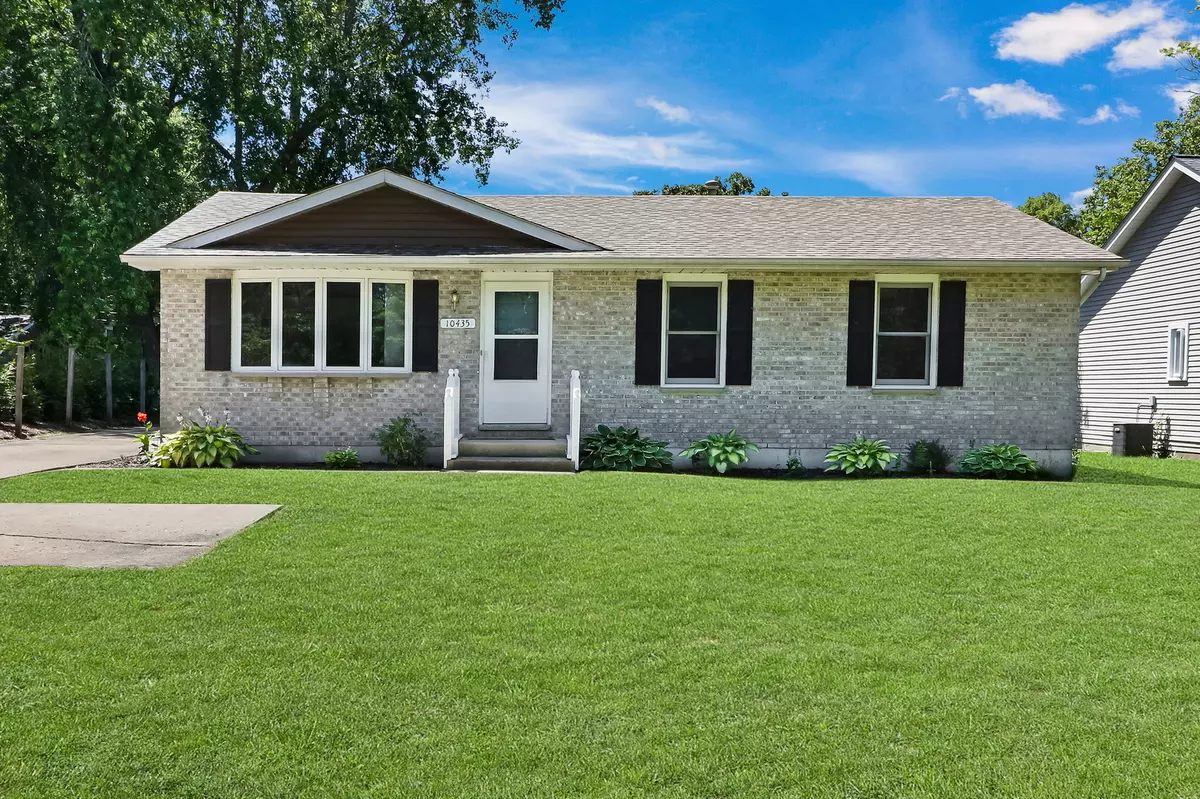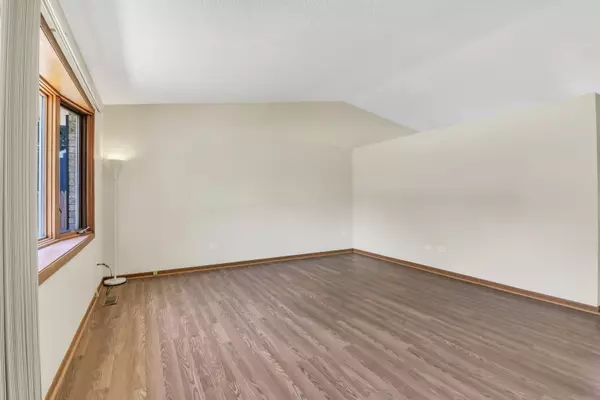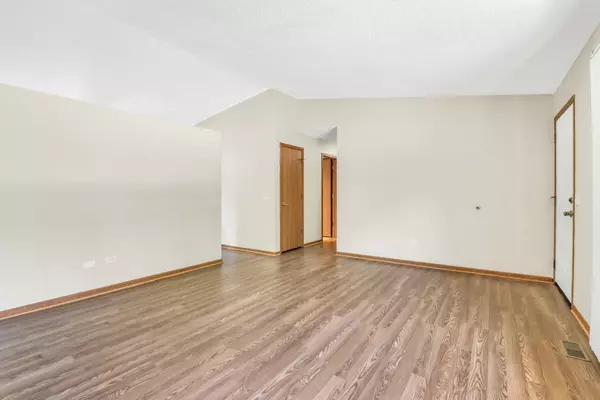$275,000
$269,900
1.9%For more information regarding the value of a property, please contact us for a free consultation.
10435 W York House Road Beach Park, IL 60087
3 Beds
2 Baths
1,176 SqFt
Key Details
Sold Price $275,000
Property Type Single Family Home
Sub Type Detached Single
Listing Status Sold
Purchase Type For Sale
Square Footage 1,176 sqft
Price per Sqft $233
MLS Listing ID 12087009
Sold Date 08/09/24
Style Ranch
Bedrooms 3
Full Baths 2
Year Built 1995
Annual Tax Amount $5,457
Tax Year 2023
Lot Size 7,840 Sqft
Lot Dimensions 60X129
Property Description
Your search ends here! STUNNING ranch home is just what you've been looking for! 2300 sq ft of possible finished living space. Beautiful curb appeal with fresh NEW landscaping, newer siding and brick. GLEAMING luxury vinyl plank flooring throughout. This home gets tons of natural sunlight. You will love this home's open concept floor plan with vaulted ceilings in the main living space. SPACIOUS kitchen features tons of cabinets, plenty of countertop space, pantry closet, and table space. 3 spacious bedrooms on the main floor. 1st floor laundry hookups available as well as in basement. Primary bedroom suite is a dream with private full bath ensuite and walk-in closet. HUGE full unfinished basement is full of possibilities and waiting for your finishing touches. Enjoy relaxing on freshly painted deck or entertaining friends and family for a BBQ. The large partially fenced-in backyard will take your breath away. Close to schools, forest preserves, and shopping. NEW Roof and NEW siding installed somewhere around February of 2016. This is a must see home. Schedule a showing today!
Location
State IL
County Lake
Community Street Paved
Rooms
Basement Full
Interior
Interior Features Vaulted/Cathedral Ceilings, First Floor Bedroom, First Floor Full Bath, Walk-In Closet(s)
Heating Natural Gas, Forced Air
Cooling Central Air
Fireplace N
Appliance Range, Microwave, Dishwasher, Refrigerator, Range Hood
Laundry In Unit
Exterior
Exterior Feature Deck, Storms/Screens
View Y/N true
Roof Type Asphalt
Building
Story 1 Story
Foundation Concrete Perimeter
Sewer Public Sewer
Water Public
New Construction false
Schools
School District 60, 60, 60
Others
HOA Fee Include None
Ownership Fee Simple
Special Listing Condition None
Read Less
Want to know what your home might be worth? Contact us for a FREE valuation!

Our team is ready to help you sell your home for the highest possible price ASAP
© 2025 Listings courtesy of MRED as distributed by MLS GRID. All Rights Reserved.
Bought with Yessenia Martinez • Compass





