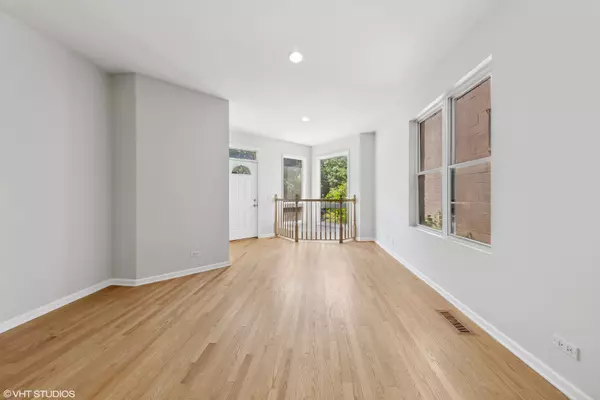$585,000
$599,000
2.3%For more information regarding the value of a property, please contact us for a free consultation.
1626 W LEMOYNE Street #1 Chicago, IL 60622
3 Beds
2.5 Baths
2,150 SqFt
Key Details
Sold Price $585,000
Property Type Condo
Sub Type 1/2 Duplex,Condo
Listing Status Sold
Purchase Type For Sale
Square Footage 2,150 sqft
Price per Sqft $272
MLS Listing ID 12075968
Sold Date 08/02/24
Bedrooms 3
Full Baths 2
Half Baths 1
HOA Fees $250/mo
Year Built 2002
Annual Tax Amount $8,572
Tax Year 2022
Lot Dimensions COMMON
Property Description
This refreshed three bedroom, two and 1/2 bath duplex down in an amazing Wicker Park Location has a large living space on each floor, with a formal living room on the main level and a more intimate family room on the lower level. With recently refinished floors and fresh paint throughout, this home is a blank canvas. Included are two very large outdoor spaces; a private roof deck over the garage and a front patio accessible from the walk-out lower level. Upgrades include stainless steel appliances, marble baths, hardwood floors in the living areas and master bedroom, large master bath features jacuzzi tub and separate shower. The primary bedroom is spacious and found on the main level. It is complete with two closets and an attached bathroom with a separate shower and jacuzzi tub. Both bedrooms in the lower level have brand new carpet. A gas fireplace makes the family room cozy and comfortable. Small two unit association, with recent tuck pointing and block sealing completed in 2024. In unit laundry and garage parking included.
Location
State IL
County Cook
Rooms
Basement None
Interior
Interior Features Hardwood Floors, First Floor Bedroom, Laundry Hook-Up in Unit, Walk-In Closet(s)
Heating Natural Gas, Forced Air
Cooling Central Air
Fireplaces Number 1
Fireplaces Type Gas Log
Fireplace Y
Appliance Range, Microwave, Dishwasher, Refrigerator, Washer, Dryer, Disposal
Laundry Gas Dryer Hookup, In Unit
Exterior
Exterior Feature Deck, Patio
Parking Features Detached
Garage Spaces 1.0
Community Features None
View Y/N true
Building
Sewer Public Sewer
Water Lake Michigan
New Construction false
Schools
School District 299, 299, 299
Others
Pets Allowed Cats OK, Dogs OK
HOA Fee Include Insurance,Exterior Maintenance,Scavenger
Ownership Condo
Special Listing Condition List Broker Must Accompany
Read Less
Want to know what your home might be worth? Contact us for a FREE valuation!

Our team is ready to help you sell your home for the highest possible price ASAP
© 2025 Listings courtesy of MRED as distributed by MLS GRID. All Rights Reserved.
Bought with Kellye Jackson • Redfin Corporation





