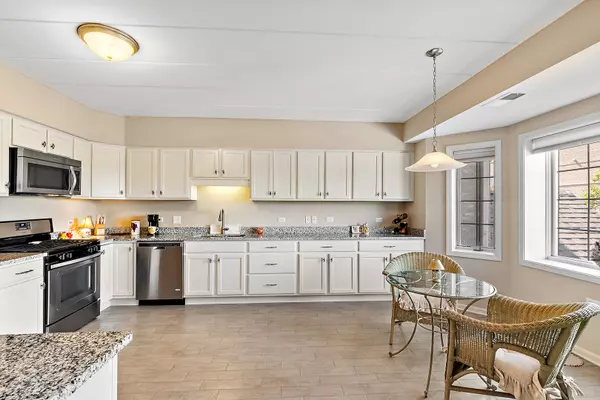$330,500
$324,900
1.7%For more information regarding the value of a property, please contact us for a free consultation.
14150 Sheffield Drive #101 Homer Glen, IL 60491
2 Beds
2 Baths
1,690 SqFt
Key Details
Sold Price $330,500
Property Type Condo
Sub Type Condo
Listing Status Sold
Purchase Type For Sale
Square Footage 1,690 sqft
Price per Sqft $195
Subdivision Goodings Grove Unit 4
MLS Listing ID 12094662
Sold Date 08/02/24
Bedrooms 2
Full Baths 2
HOA Fees $314/mo
Year Built 2005
Annual Tax Amount $6,868
Tax Year 2023
Lot Dimensions COMMON
Property Description
RARE find in Homer Glen- Come see this amazing 2 Bedroom 2 Bath Condo with nearly 1,700 sq ft of living space and upgrades galore! This Condo is located on the 1st FLOOR in a flexicore constructed ELEVATOR building w/ ATTACHED underground HEATED GARAGE. Enjoy the spacious open floor plan featuring a large eat-in Kitchen with granite countertops, white cabinetry, stainless steel appliances, Pantry, & charming Breakfast Nook Bay window bump-out. There's plenty of space for holiday gatherings in the Formal Dining Room accenting a lovely tray ceiling. Invite guests into your Living Room with cozy Fireplace and double sliding French glass doors, which leads to a private covered Balcony overlooking serene open landscape views Homer Glen is known for. Enjoy the sizeable Master Bedroom, including Walk-in Closet and roomy Ensuite Master Bathroom with separate tub & walk-in shower. 2nd Bedroom features French glass doors and double closets, Full 2nd Bathroom with tub/shower combo & an In-unit laundry. But wait- there's more! This unit was the builder's model with upgrades that was sold to the first occupant in October 2022. Still smells like new and looks like new! All appliances are immaculate. Washer and dryer are less than 2 years old. Amazing location- walk to park, shopping, dining, grocery, near I-355, and Metra 4 miles away!
Location
State IL
County Will
Rooms
Basement None
Interior
Interior Features Elevator, First Floor Bedroom, First Floor Laundry, First Floor Full Bath, Laundry Hook-Up in Unit, Storage, Flexicore, Walk-In Closet(s), Ceilings - 9 Foot, Open Floorplan, Some Carpeting, Some Window Treatment, Granite Counters, Separate Dining Room, Pantry
Heating Natural Gas, Forced Air
Cooling Central Air
Fireplaces Number 1
Fireplace Y
Appliance Range, Microwave, Dishwasher, Refrigerator, Washer, Dryer, Disposal, Stainless Steel Appliance(s), Gas Oven
Laundry Gas Dryer Hookup, In Unit
Exterior
Parking Features Attached
Garage Spaces 1.0
Community Features Elevator(s), Storage, Park, Security Door Lock(s), Ceiling Fan, Covered Porch
View Y/N true
Building
Sewer Public Sewer, Sewer-Storm
Water Lake Michigan, Public
New Construction false
Schools
High Schools Lockport Township High School
School District 33C, 33C, 205
Others
Pets Allowed Cats OK, Dogs OK, Number Limit, Size Limit
HOA Fee Include Parking,Insurance,Lawn Care,Scavenger,Snow Removal
Ownership Condo
Special Listing Condition None
Read Less
Want to know what your home might be worth? Contact us for a FREE valuation!

Our team is ready to help you sell your home for the highest possible price ASAP
© 2025 Listings courtesy of MRED as distributed by MLS GRID. All Rights Reserved.
Bought with Mithil Patel • HomeSmart Realty Group





