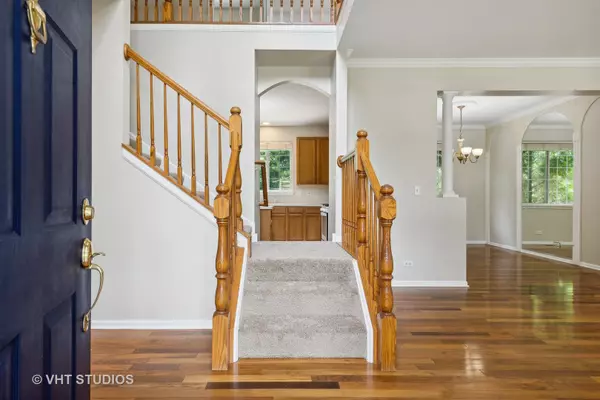$475,000
$474,900
For more information regarding the value of a property, please contact us for a free consultation.
11 Sheffield Court Cary, IL 60013
4 Beds
3.5 Baths
2,373 SqFt
Key Details
Sold Price $475,000
Property Type Single Family Home
Sub Type Detached Single
Listing Status Sold
Purchase Type For Sale
Square Footage 2,373 sqft
Price per Sqft $200
Subdivision Sterling Ridge
MLS Listing ID 12098101
Sold Date 08/01/24
Style Traditional
Bedrooms 4
Full Baths 3
Half Baths 1
HOA Fees $61/ann
Year Built 2002
Annual Tax Amount $10,057
Tax Year 2023
Lot Size 0.261 Acres
Lot Dimensions 69 X 167 X 69 X 167
Property Description
Sterling Ridge * Cul-de-sac *4 Bedroom * 3.1 Bathroom * Open Floor Plan * Finished Basement with Bar * EST. total of 3400 of Finished SQFT *3.5 Oversized Garage * Brazilian Walnut Hardwood Flooring * Gas Fireplace * Outstanding Back Yard with Pea-Gravel Patio * New Carpet * Freshly Painted * Surrounded by a 5.5 mile walking or riding path to: Deer Path Elementary School, Cary Jr. High and Cary Grove High School. Great location near parks, shopping and schools!
Location
State IL
County Mchenry
Community Sidewalks, Street Lights, Street Paved
Rooms
Basement Full
Interior
Interior Features Bar-Dry, Hardwood Floors, First Floor Laundry, Walk-In Closet(s), Open Floorplan
Heating Natural Gas
Cooling Central Air
Fireplaces Number 1
Fireplaces Type Gas Log, Gas Starter
Fireplace Y
Appliance Range, Microwave, Dishwasher, Refrigerator, Wine Refrigerator
Laundry Gas Dryer Hookup
Exterior
Exterior Feature Patio, Invisible Fence
Parking Features Attached
Garage Spaces 3.5
View Y/N true
Roof Type Asphalt
Building
Lot Description Backs to Open Grnd, Fence-Invisible Pet, Level, Sidewalks, Streetlights
Story 2 Stories
Foundation Concrete Perimeter
Sewer Public Sewer
Water Public
New Construction false
Schools
Elementary Schools Deer Path Elementary School
Middle Schools Cary Junior High School
High Schools Cary-Grove Community High School
School District 26, 26, 155
Others
HOA Fee Include Other
Ownership Fee Simple
Special Listing Condition None
Read Less
Want to know what your home might be worth? Contact us for a FREE valuation!

Our team is ready to help you sell your home for the highest possible price ASAP
© 2025 Listings courtesy of MRED as distributed by MLS GRID. All Rights Reserved.
Bought with Kim Alden • Compass





