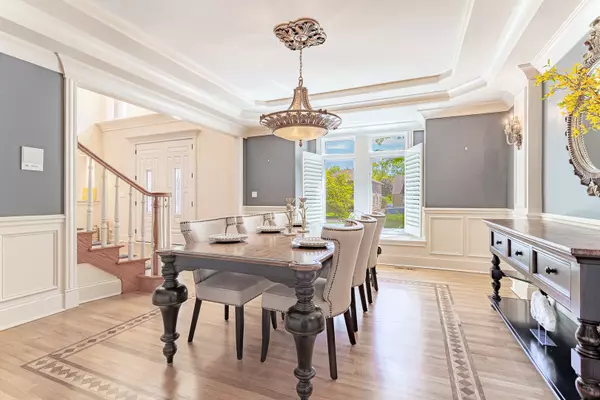$1,175,000
$1,250,000
6.0%For more information regarding the value of a property, please contact us for a free consultation.
456 S Oak Street Itasca, IL 60143
5 Beds
5 Baths
5,707 SqFt
Key Details
Sold Price $1,175,000
Property Type Single Family Home
Sub Type Detached Single
Listing Status Sold
Purchase Type For Sale
Square Footage 5,707 sqft
Price per Sqft $205
MLS Listing ID 12082908
Sold Date 08/01/24
Style Traditional
Bedrooms 5
Full Baths 5
Year Built 2003
Annual Tax Amount $26,457
Tax Year 2023
Lot Size 0.530 Acres
Lot Dimensions 113X211
Property Description
This EXQUISITE custom home will take your breath away! The MODERN, stylish elements perfectly blend functionality, comfort, and a resort-like SPECTACULAR AMBIANCE. Enter through the ELEGANT double doors to a DRAMATIC two-story Foyer and prepare for a REMARKABLE tour! After passing by the Formal Dining room and Stately Living Room with coffered ceilings, immerse yourself in the family room with volume ceilings, tons of sunlight, and 1 of the 5 FIREPLACES. The 1st-floor bedroom/office has a GORGEOUS VIEW of the SERENE private yard, classic wood-beamed ceiling, closet, and full bath. The GOURMET kitchen boasts a HUGE center island, high-end STAINLESS appliances, GORGEOUS Marble counters, DESIGNER fixtures, and a bar. The Private PEACEFUL YARD has a brick patio, a BEAUTIFUL multi-season GAZEBO, and a fire pit table for those cozy nights or entertainment. The 2nd floor is even more impressive! The Master Suite has tray ceilings, Massive Walk-in Closets, and a LUXURIOUS Spa Bathroom with a Whirlpool tub and large walk-in shower. The other 4 Generously sized bedrooms upstairs, each with an adjacent bathroom and WALK-IN closets. Imagine the additional upper-level 5th Bedroom/Bonus room for various purposes, such as a Recreation Room, Office, Playroom, or Library. The BASEMENT has tons of potential with another fireplace and plenty of room for additional Recreation area and Storage galore. The oversized 3-CAR Attached Garage has EPOXY flooring, CUSTOM organization cabinets, a chainless opener system, NEWER doors, and interior lighting. The wide Brick Paver driveway provides plentiful parking. The IMPRESSIVE millwork and EXCEPTIONAL CRAFTSMANSHIP are found throughout. The QUALITY well-thought-out finishes are too much to list. Just to name a few... GENERAC, dual-zoned HVAC systems with NEWER A/C, skylights, and amazing architecture. No expense was spared in this LAVISH RETREAT with 5,707 sq ft of living space! Location near all of the conveniences, expressways, shopping, restaurants, Itasca Nature Center, and Waterpark, and within walking distance to the Metra, Downtown Itasca, Songbird Slough Forest Preserve, and Itasca Country Club. Yet, with a vacation vibe every day! **WELCOME HOME**
Location
State IL
County Dupage
Community Park, Tennis Court(S), Curbs, Sidewalks, Street Lights, Street Paved
Rooms
Basement Full
Interior
Interior Features Vaulted/Cathedral Ceilings, Skylight(s), Bar-Dry, Hardwood Floors, First Floor Bedroom, First Floor Laundry, First Floor Full Bath, Built-in Features, Walk-In Closet(s), Coffered Ceiling(s), Beamed Ceilings, Open Floorplan, Special Millwork, Separate Dining Room
Heating Natural Gas, Sep Heating Systems - 2+, Zoned
Cooling Central Air, Zoned
Fireplaces Number 5
Fireplaces Type Wood Burning, Gas Log, Gas Starter
Fireplace Y
Appliance Double Oven, Range, Microwave, Dishwasher, Refrigerator, High End Refrigerator, Washer, Dryer, Disposal, Stainless Steel Appliance(s), Wine Refrigerator, Cooktop
Laundry In Unit, Sink
Exterior
Exterior Feature Patio, Brick Paver Patio
Parking Features Attached
Garage Spaces 3.0
View Y/N true
Roof Type Asphalt
Building
Lot Description Landscaped, Mature Trees
Story 2 Stories
Foundation Concrete Perimeter
Sewer Public Sewer
Water Public
New Construction false
Schools
Elementary Schools Raymond Benson Primary School
Middle Schools Elmer H Franzen Intermediate Sch
High Schools Lake Park High School
School District 10, 10, 108
Others
HOA Fee Include None
Ownership Fee Simple
Special Listing Condition None
Read Less
Want to know what your home might be worth? Contact us for a FREE valuation!

Our team is ready to help you sell your home for the highest possible price ASAP
© 2025 Listings courtesy of MRED as distributed by MLS GRID. All Rights Reserved.
Bought with Kenneth Lemberger • REMAX Legends





