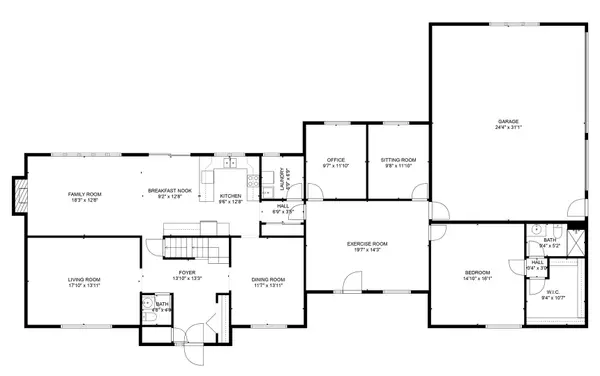$425,000
$449,000
5.3%For more information regarding the value of a property, please contact us for a free consultation.
10 Sherwood Road Elgin, IL 60120
5 Beds
3.5 Baths
3,426 SqFt
Key Details
Sold Price $425,000
Property Type Single Family Home
Sub Type Detached Single
Listing Status Sold
Purchase Type For Sale
Square Footage 3,426 sqft
Price per Sqft $124
Subdivision Sherwood Oaks
MLS Listing ID 12039435
Sold Date 07/30/24
Bedrooms 5
Full Baths 3
Half Baths 1
Year Built 1969
Annual Tax Amount $7,310
Tax Year 2022
Lot Size 0.990 Acres
Lot Dimensions 43351
Property Description
This 5-bedroom, 3.1-bath home nestled on an acre lot offers a blend of elegance and functionality. As you step into the foyer, you're greeted by a convenient coat closet. To the right, a formal dining room sets the stage for intimate dinners or grand gatherings. To the left, a spacious living room invites relaxation and socializing.The heart of the home lies in the family room with a cozy fireplace, seamlessly flowing into the eating space with a view into the well-appointed kitchen. This kitchen is not just a culinary haven but also provides exterior access for added convenience. Adjacent to the kitchen, you'll find versatile spaces including an exercise room, office, and sitting room, catering to various lifestyle needs. The main level boasts a 5th bedroom with its own ensuite and walk-in closet, offering privacy and comfort. Completing this level is a convenient half bath, garage access, laundry room, exercise room and ample closet space for storage. Ascending to the second level, you'll discover the primary bedroom retreat featuring an ensuite bathroom with a soaking tub, separate shower, and a generous walk-in closet. Three additional roomy bedrooms and a hall bath complete the second level, providing plenty of space for family and guests. Descending to the basement, a recreation room awaits, perfect for entertainment and leisure activities. Adjacent, a bar area sets the scene for gatherings and celebrations. Ample storage space ensures organizational ease
Location
State IL
County Cook
Community Park, Street Paved
Rooms
Basement Full
Interior
Interior Features First Floor Bedroom, First Floor Laundry, Walk-In Closet(s), Open Floorplan, Separate Dining Room
Heating Natural Gas, Forced Air
Cooling Central Air
Fireplaces Number 1
Fireplaces Type Attached Fireplace Doors/Screen
Fireplace Y
Appliance Double Oven, Range, Dishwasher, Refrigerator, Washer, Dryer, Disposal
Laundry Sink
Exterior
Exterior Feature Storms/Screens
Parking Features Attached
Garage Spaces 2.0
View Y/N true
Roof Type Asphalt
Building
Lot Description Landscaped
Story 2 Stories
Sewer Septic-Private
Water Private Well
New Construction false
Schools
Elementary Schools Hilltop Elementary School
Middle Schools Canton Middle School
High Schools Streamwood High School
School District 46, 46, 46
Others
HOA Fee Include None
Ownership Fee Simple
Special Listing Condition None
Read Less
Want to know what your home might be worth? Contact us for a FREE valuation!

Our team is ready to help you sell your home for the highest possible price ASAP
© 2025 Listings courtesy of MRED as distributed by MLS GRID. All Rights Reserved.
Bought with Jane Lee • RE/MAX Top Performers




