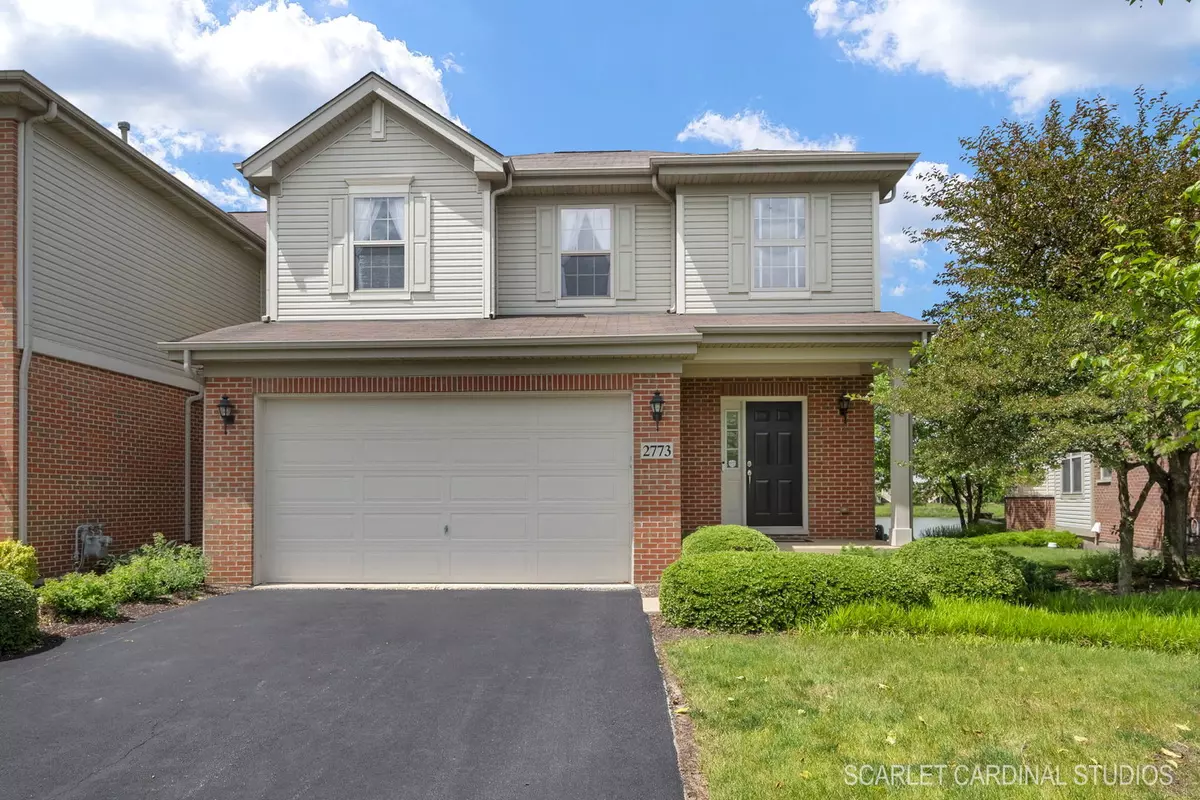$480,000
$488,000
1.6%For more information regarding the value of a property, please contact us for a free consultation.
2773 Blakely Lane #2773 Naperville, IL 60540
3 Beds
2.5 Baths
2,054 SqFt
Key Details
Sold Price $480,000
Property Type Townhouse
Sub Type Townhouse-2 Story
Listing Status Sold
Purchase Type For Sale
Square Footage 2,054 sqft
Price per Sqft $233
Subdivision Mayfair
MLS Listing ID 12049933
Sold Date 07/30/24
Bedrooms 3
Full Baths 2
Half Baths 1
HOA Fees $415/mo
Year Built 2008
Annual Tax Amount $9,224
Tax Year 2023
Lot Dimensions 127X102X151X101
Property Description
RARE 3-bedroom, 2.1-bathroom end unit Blakemore floorplan in the Mayfair subdivision. The main level boasts a bright, open living room with a vaulted ceiling, a cozy fireplace, and views of the water. The spacious kitchen offers 42" cherry cabinets, granite countertops, a pantry closet, and seamlessly flows into the eating area. Listen to your favorite music while cooking, baking or entertaining via the built-in speakers in the kitchen and living room. Retreat to the first-floor primary bedroom featuring a vaulted ceiling, a walk-in closet, and an en-suite bath. Enjoy the convenience of the first-floor laundry room. Upstairs, there are two additional bedrooms that share a full bath, and an expansive loft that overlooks the living room. The full, unfinished basement offers endless possibilities and could be easily finished to suit your needs. There is already a rough in for a future bathroom. So many opportunities! Situated on a premium location with a waterfront view and nearby scenic walking trails, this townhome is conveniently located right next to local shopping and dining, steps away from Whole Foods, HomeGoods, DSW, Nordstrom Rack, Home Depot, Road Runner Sports, Chase Bank, and several restaurants! Attends the highly acclaimed Naperville 204 school district. Be the next lucky buyer to call this one home!
Location
State IL
County Dupage
Rooms
Basement Full
Interior
Interior Features Vaulted/Cathedral Ceilings, Hardwood Floors, First Floor Bedroom, First Floor Laundry, Storage, Walk-In Closet(s), Some Carpeting, Dining Combo, Drapes/Blinds, Granite Counters, Pantry
Heating Natural Gas, Forced Air
Cooling Central Air
Fireplaces Number 1
Fireplaces Type Electric
Fireplace Y
Appliance Double Oven, Microwave, Dishwasher, Refrigerator, Washer, Dryer, Stainless Steel Appliance(s), Gas Cooktop, Wall Oven
Laundry In Unit, Laundry Closet
Exterior
Exterior Feature Patio, Brick Paver Patio, Storms/Screens
Parking Features Attached
Garage Spaces 2.0
View Y/N true
Roof Type Asphalt
Building
Lot Description Lake Front, Landscaped, Water View, Mature Trees
Foundation Concrete Perimeter
Sewer Public Sewer
Water Public
New Construction false
Schools
Elementary Schools Cowlishaw Elementary School
Middle Schools Hill Middle School
High Schools Metea Valley High School
School District 204, 204, 204
Others
Pets Allowed Cats OK, Dogs OK
HOA Fee Include Insurance,Exterior Maintenance,Lawn Care,Snow Removal
Ownership Fee Simple w/ HO Assn.
Special Listing Condition None
Read Less
Want to know what your home might be worth? Contact us for a FREE valuation!

Our team is ready to help you sell your home for the highest possible price ASAP
© 2025 Listings courtesy of MRED as distributed by MLS GRID. All Rights Reserved.
Bought with Kathryn Hoffman • Century 21 Circle





