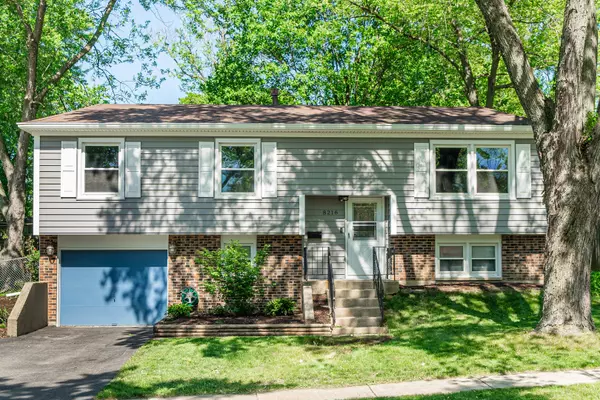$369,000
$369,000
For more information regarding the value of a property, please contact us for a free consultation.
8216 LINDENWOOD Lane Woodridge, IL 60517
4 Beds
1.5 Baths
2,036 SqFt
Key Details
Sold Price $369,000
Property Type Single Family Home
Sub Type Detached Single
Listing Status Sold
Purchase Type For Sale
Square Footage 2,036 sqft
Price per Sqft $181
MLS Listing ID 12065133
Sold Date 07/29/24
Bedrooms 4
Full Baths 1
Half Baths 1
Year Built 1971
Annual Tax Amount $7,964
Tax Year 2023
Lot Size 0.270 Acres
Lot Dimensions 68 X 144 X 81 X 144
Property Description
Beautifully renovated 4-bedroom, 1.5-bath home that you won't want to miss. The home has been freshly painted and brand new modern luxury vinyl flooring has been installed throughout creating a warm contemporary feel. Brand new A/C and Furnace installed. The exterior has been beautifully maintained and updated with brand new kitchen appliances, new siding, fascia, soffits, and gutters, replaced in December 2023/January 2024 and covered by a lifetime transferrable warranty, roof replaced 2013, driveway replaced and widened in 2021, clean out pipe installed in 2022. Enjoy the serene backyard on your wooden deck, overlooking the spacious lot, surrounded with mature trees and features a newly installed fire pit, perfect for entertaining. This move-in ready home is sure to impress, conveniently located near schools, expressways, shopping, and dining. This one won't last!
Location
State IL
County Dupage
Community Sidewalks, Street Paved
Rooms
Basement Full
Interior
Heating Natural Gas, Forced Air
Cooling Central Air
Fireplace N
Appliance Range, Microwave, Dishwasher, Refrigerator, Washer, Dryer, Disposal, Stainless Steel Appliance(s)
Laundry In Unit
Exterior
Exterior Feature Deck, Fire Pit
Parking Features Attached
Garage Spaces 1.0
View Y/N true
Roof Type Asphalt
Building
Lot Description Fenced Yard
Story Raised Ranch
Sewer Public Sewer
Water Public
New Construction false
Schools
School District 68, 68, 99
Others
HOA Fee Include None
Ownership Fee Simple
Special Listing Condition None
Read Less
Want to know what your home might be worth? Contact us for a FREE valuation!

Our team is ready to help you sell your home for the highest possible price ASAP
© 2025 Listings courtesy of MRED as distributed by MLS GRID. All Rights Reserved.
Bought with Angela Lotz • RE/MAX All Pro





