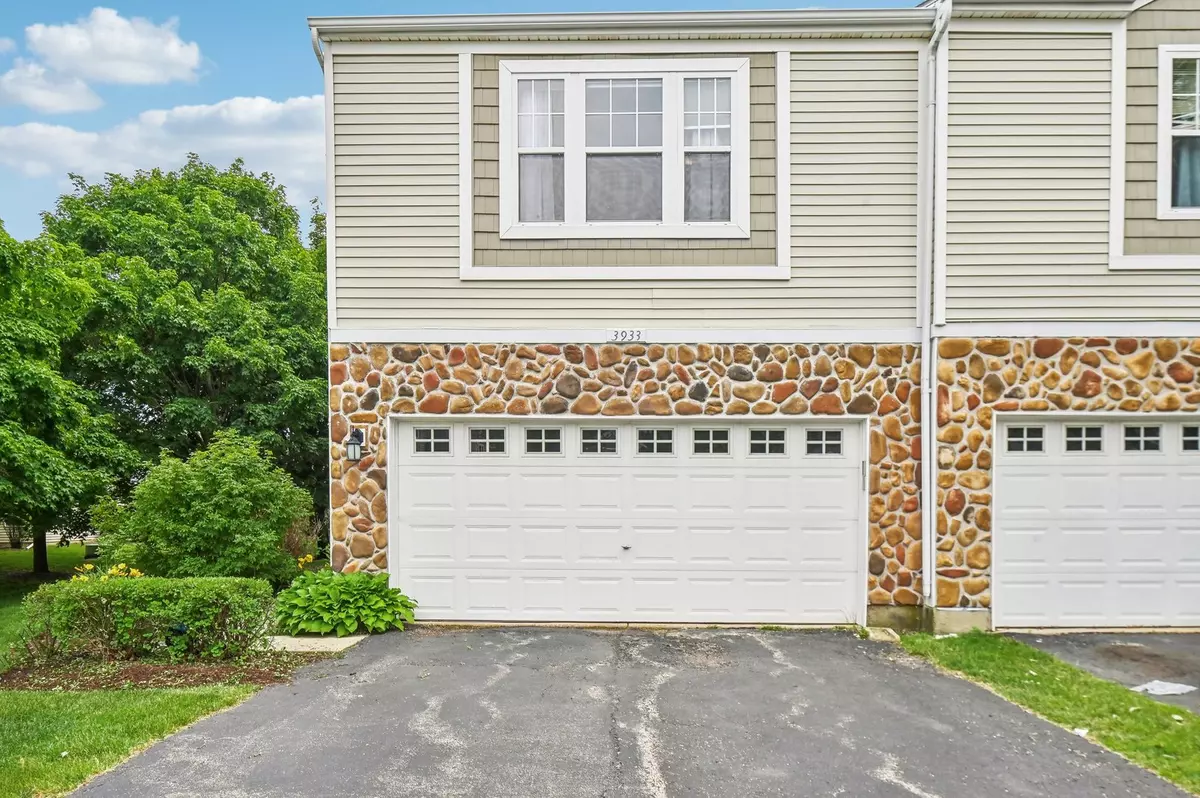$344,000
$339,000
1.5%For more information regarding the value of a property, please contact us for a free consultation.
3933 Granite Court Aurora, IL 60504
3 Beds
2.5 Baths
1,576 SqFt
Key Details
Sold Price $344,000
Property Type Townhouse
Sub Type Townhouse-2 Story
Listing Status Sold
Purchase Type For Sale
Square Footage 1,576 sqft
Price per Sqft $218
Subdivision Blackstone
MLS Listing ID 12081005
Sold Date 07/29/24
Bedrooms 3
Full Baths 2
Half Baths 1
HOA Fees $195/mo
Year Built 2001
Annual Tax Amount $5,506
Tax Year 2022
Lot Dimensions 3920
Property Description
***Multiple Offers Received! Last call 6/17/24 at 5:00 pm.*** Welcome to your home in the highly sought-after Blackstone subdivision! Nestled within a quiet cul-de-sac, this property offers the perfect blend of comfort, style, and convenience. This end unit is North facing and flooded with natural light and is adjacent to the tranquil pond. The main level features an open floor plan with an expansive family room. Adjacent is the kitchen with an abundance of storage, black appliances and granite countertops. Conveniently located powder room round out the space. The upper level boasts a spacious master bedroom complete with a walk-in closet and an ensuite bathroom. Two additional bedrooms with generous closet space. Convenient Jack and Jill access to the full bathroom, while the upstairs laundry room adds practicality and convenience. Enjoy your outdoor living space with the south facing backyard. Two car attached garage for added convenience and proximity to Fox Valley Mall, Metra stations, and downtown Naperville. Plus, benefit from access to highly acclaimed District 204 Schools. Schedule your tour today!
Location
State IL
County Dupage
Rooms
Basement None
Interior
Interior Features Second Floor Laundry, Walk-In Closet(s)
Heating Natural Gas, Forced Air
Cooling Central Air
Fireplace N
Appliance Double Oven, Microwave, Dishwasher, Refrigerator, Washer, Dryer, Disposal
Laundry Gas Dryer Hookup
Exterior
Parking Features Attached
Garage Spaces 2.0
Community Features Park
View Y/N true
Building
Sewer Public Sewer
Water Public
New Construction false
Schools
Elementary Schools Gombert Elementary School
Middle Schools Still Middle School
High Schools Metea Valley High School
School District 204, 204, 204
Others
Pets Allowed Cats OK, Dogs OK
HOA Fee Include Insurance,Exterior Maintenance
Ownership Fee Simple w/ HO Assn.
Special Listing Condition None
Read Less
Want to know what your home might be worth? Contact us for a FREE valuation!

Our team is ready to help you sell your home for the highest possible price ASAP
© 2025 Listings courtesy of MRED as distributed by MLS GRID. All Rights Reserved.
Bought with Dimpi Mittal • Keller Williams Infinity





