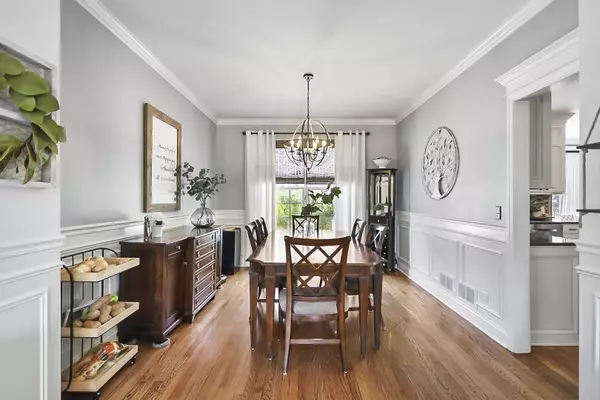$555,000
$525,000
5.7%For more information regarding the value of a property, please contact us for a free consultation.
25143 W Glen Oaks Lane Shorewood, IL 60404
5 Beds
3 Baths
3,250 SqFt
Key Details
Sold Price $555,000
Property Type Single Family Home
Sub Type Detached Single
Listing Status Sold
Purchase Type For Sale
Square Footage 3,250 sqft
Price per Sqft $170
Subdivision Kipling Estates
MLS Listing ID 12087932
Sold Date 07/26/24
Bedrooms 5
Full Baths 2
Half Baths 2
HOA Fees $40/mo
Year Built 2004
Annual Tax Amount $9,912
Tax Year 2023
Lot Dimensions 11655
Property Description
Welcome to this exquisite residence, a perfect blend of luxury and comfort. The home features five spacious bedrooms, each paired with walk-in closets for ample storage. The four bathrooms, including two full and two half, are wonderfully designed, with the master bath most recently updated. The heart of the home is the updated kitchen with modern appliances, a cozy gas fireplace in the adjoining family room, and an inviting bump-out eat-in area. Custom window treatments add elegance throughout, with shutters, drapery, and roman shades framing views of the serene outdoors. Venture upstairs to find all-new LVP flooring, installed in 2023, providing a fresh and contemporary feel. The finished basement is an entertainer's dream, featuring a custom cherry wood bar and a built-in two-tier playland for kids. Even the basement bathroom offers unique comforts, including a urinal and an in-wall TV. The audio and visual set up in this basement allows for the ultimate experience in entertainment. Step outside to your private oasis, where professional landscaping creates a secluded atmosphere. The fully fenced backyard, with durable vinyl 5ft fencing, includes a heated inground pool, installed in 2017, with total smartphone control for features like deck jets and a water slide. The expansive composite deck, complete with a pergola, seamlessly transitions to a jacuzzi hot tub, while a brick paver patio surrounds with a fire pit that invites cozy gatherings. The front of the home doesn't shy away from impressing, with a custom brick paver raised patio and seating wall, perfect for enjoying the neighborhood's ambiance. Shorewood's newest park and splashpad is located just a 1 block walk away. The large 2 car garage is equipped with a heater, epoxy flooring, and custom cabinets. In 2022, the home's exterior received a comprehensive update, including a new roof, gutters, soffits, and trim paint, ensuring peace of mind for years to come. This home isn't just a dwelling; it's a testament to fine living, waiting for you to begin your next chapter. Schedule your tour today before it is gone!
Location
State IL
County Will
Rooms
Basement Full
Interior
Heating Natural Gas
Cooling Central Air
Fireplace N
Exterior
Parking Features Attached
Garage Spaces 2.0
View Y/N true
Building
Story 2 Stories
Sewer Public Sewer
Water Public
New Construction false
Schools
Elementary Schools Walnut Trails
Middle Schools Minooka Junior High School
High Schools Minooka Community High School
School District 201, 201, 111
Others
HOA Fee Include Clubhouse,Exercise Facilities,Pool
Ownership Fee Simple w/ HO Assn.
Special Listing Condition None
Read Less
Want to know what your home might be worth? Contact us for a FREE valuation!

Our team is ready to help you sell your home for the highest possible price ASAP
© 2025 Listings courtesy of MRED as distributed by MLS GRID. All Rights Reserved.
Bought with Nichole Wright • Century 21 S.G.R., Inc.





