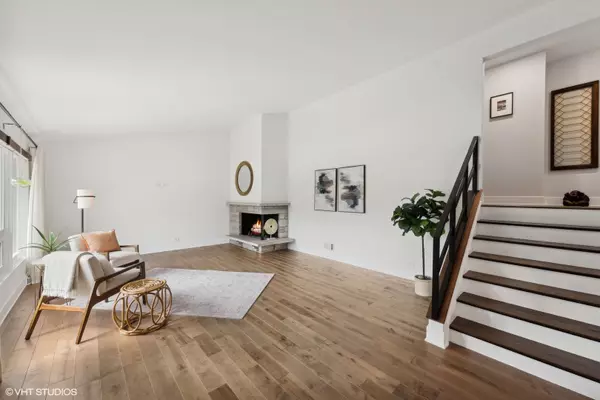$640,000
$599,000
6.8%For more information regarding the value of a property, please contact us for a free consultation.
24W312 Hemlock Lane Naperville, IL 60540
2 Beds
3 Baths
2,139 SqFt
Key Details
Sold Price $640,000
Property Type Single Family Home
Sub Type Detached Single
Listing Status Sold
Purchase Type For Sale
Square Footage 2,139 sqft
Price per Sqft $299
Subdivision Burr Oaks
MLS Listing ID 12017509
Sold Date 07/26/24
Bedrooms 2
Full Baths 3
Year Built 1959
Annual Tax Amount $7,374
Tax Year 2022
Lot Size 0.712 Acres
Lot Dimensions 293X125X271X100
Property Description
Stunning & stylish home in the Burr Oaks Subdivision. This home was completely renovated in 2019 and transformed for today's buyers needs. Natural light pours into the spacious open layout complete with beautiful maple hardwood floors. The custom built kitchen features walnut veneered amish cabinets, quartzite countertops & Bosch stainless steel appliances. The second floor showcases two generously sized bedrooms that include a primary w/ a lavish spa like bathroom & beautiful walk-in closet that is completely built out. The walkout lower level highlights an ample amount of space where there can easily be another bedroom added or leave it as is to enjoy as the full recreation room. The lower level also features a separate laundry room w/ utility sink, full bath w/ walk in shower, utility room & crawl space with a built out bar space above its entry. There is also a 2 car attached garage & shed. Enjoy your privacy on the incredible lot which sits on almost an acre! The amazing location is just minutes from all that downtown Naperville has to offer and District 203 schools!
Location
State IL
County Dupage
Rooms
Basement Full, Walkout
Interior
Interior Features Vaulted/Cathedral Ceilings, Hardwood Floors, Walk-In Closet(s), Bookcases, Open Floorplan
Heating Natural Gas
Cooling Central Air
Fireplaces Number 1
Fireplaces Type Wood Burning
Fireplace Y
Appliance Range, Microwave, Dishwasher, Refrigerator, Washer, Dryer, Stainless Steel Appliance(s), Range Hood, Water Softener Owned
Exterior
Parking Features Attached
Garage Spaces 2.0
View Y/N true
Building
Story Split Level
Sewer Septic-Private
Water Private Well
New Construction false
Schools
Elementary Schools Ranch View Elementary School
Middle Schools Kennedy Junior High School
High Schools Naperville Central High School
School District 203, 203, 203
Others
HOA Fee Include None
Ownership Fee Simple
Special Listing Condition None
Read Less
Want to know what your home might be worth? Contact us for a FREE valuation!

Our team is ready to help you sell your home for the highest possible price ASAP
© 2025 Listings courtesy of MRED as distributed by MLS GRID. All Rights Reserved.
Bought with Jennifer Coyte • Coyte Advantage Realty





