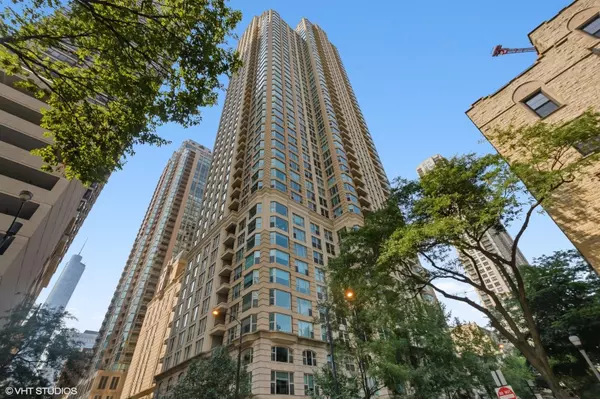$971,000
$1,000,000
2.9%For more information regarding the value of a property, please contact us for a free consultation.
25 E Superior Street #3704 Chicago, IL 60611
3 Beds
3 Baths
Key Details
Sold Price $971,000
Property Type Condo
Sub Type Condo,High Rise (7+ Stories)
Listing Status Sold
Purchase Type For Sale
Subdivision Fordham
MLS Listing ID 12054265
Sold Date 07/26/24
Bedrooms 3
Full Baths 3
HOA Fees $1,747/mo
Year Built 2002
Annual Tax Amount $18,943
Tax Year 2023
Lot Dimensions COMMON
Property Description
Luxurious, renovated 37th floor condo at The Fordham, corner unit with E, S & W exposures in the Cathedral District. This home's renovation was by a notable Chicago interior designer with exquisite details such as Chapman light fixtures & Phillip Jeffries wallcoverings. The gorgeous custom kitchen has leathered Iceberg Quarzite countertops & breakfast bar, cerused Oak cabinets with polished nickel pulls & stainless steel appliances: Thermador 5 burner cook top with exhaust hood, KitchenAid wall mounted double oven/convection microwave, Sub-Zero refrigerator. The primary suite features a renovated spa bath with polished nickel Kallista & Kohler fixtures, double bowl quartz vanity, cerused Oak cabinets, oversized spa shower, linen closet & professionally organized walk in closet. Spacious living room features gas fireplace with custom Calacatta Gold marble surround, built in dry bar. The 3rd bedroom has French doors connecting it to the living room, featuring Phillip Jeffries flocked wallcovering and a renovated en-suite bath to impress your guests. This could also be a dining room or home office. The second bedroom with en-suite full bath completes the condo. In unit laundry closet. Sunny south facing balcony for your seasonal enjoyment. One LCE garage parking spot included. Enjoy refined living at The Fordham, a full amenity condominium building: 24/7 door staff, on site management & maintenance staff; indoor pool, jacuzzi, sauna; renovated exercise room; dog run, sun deck; 2 party rooms; wine cellar & humidor rooms; movie theater; extra large storage; dry cleaner.
Location
State IL
County Cook
Rooms
Basement None
Interior
Interior Features Bar-Dry, Hardwood Floors, Laundry Hook-Up in Unit, Storage, Walk-In Closet(s), Doorman, Drapes/Blinds, Health Facilities, Lobby
Heating Electric
Cooling Central Air
Fireplaces Number 1
Fireplaces Type Gas Log
Fireplace Y
Appliance Double Oven, Microwave, Dishwasher, High End Refrigerator, Washer, Dryer, Disposal, Stainless Steel Appliance(s), Cooktop, Built-In Oven, Range Hood, Gas Cooktop, Wall Oven
Laundry In Unit, Laundry Closet
Exterior
Exterior Feature Balcony, Hot Tub, Roof Deck, Dog Run, Outdoor Grill
Parking Features Attached
Garage Spaces 1.0
Community Features Bike Room/Bike Trails, Door Person, Elevator(s), Exercise Room, Storage, Health Club, On Site Manager/Engineer, Party Room, Sundeck, Indoor Pool, Receiving Room, Sauna, Service Elevator(s), Valet/Cleaner, Spa/Hot Tub, High Speed Conn.
View Y/N true
Building
Sewer Public Sewer
Water Public
New Construction false
Schools
School District 299, 299, 299
Others
Pets Allowed Cats OK, Dogs OK
HOA Fee Include Heat,Water,Insurance,Security,Doorman,TV/Cable,Exercise Facilities,Pool,Exterior Maintenance,Scavenger,Snow Removal,Internet
Ownership Condo
Special Listing Condition None
Read Less
Want to know what your home might be worth? Contact us for a FREE valuation!

Our team is ready to help you sell your home for the highest possible price ASAP
© 2025 Listings courtesy of MRED as distributed by MLS GRID. All Rights Reserved.
Bought with Daniela Pagani • Real Broker LLC





