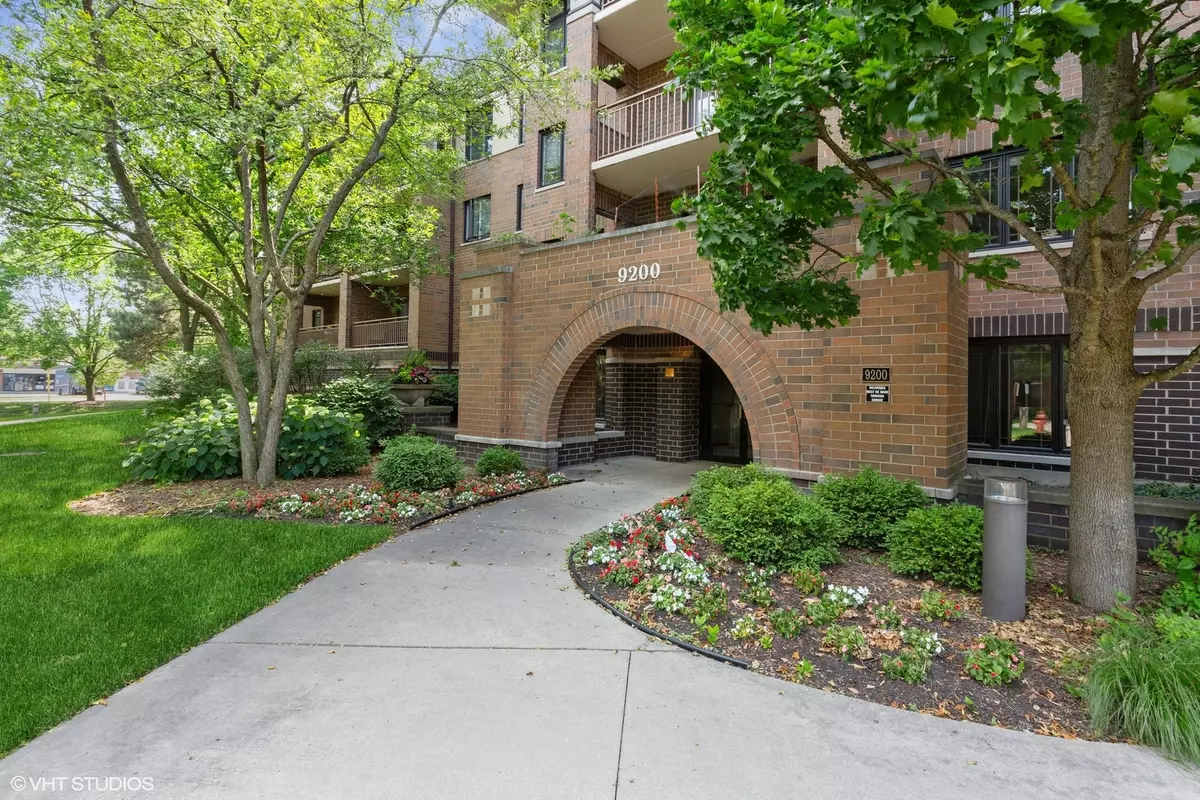$305,000
$299,900
1.7%For more information regarding the value of a property, please contact us for a free consultation.
9200 E Prairie Road #406 Evanston, IL 60203
2 Beds
1 Bath
1,100 SqFt
Key Details
Sold Price $305,000
Property Type Condo
Sub Type Condo
Listing Status Sold
Purchase Type For Sale
Square Footage 1,100 sqft
Price per Sqft $277
Subdivision Enclave Condominiums
MLS Listing ID 12083881
Sold Date 07/25/24
Bedrooms 2
Full Baths 1
HOA Fees $403/mo
Year Built 1999
Annual Tax Amount $4,372
Tax Year 2022
Lot Dimensions COMMON
Property Description
Top floor updated 2 bedroom unit at the rarely available Enclave in Evanston. Nothing to do but move in. Kitchen with new stainless steel KitchenAid appliances, granite counter tops and maple cabinets. Recessed lighting and stylish lighting fixtures with updated electrical. The bathroom is spacious with a tub and neutral white decor. The primary bedroom is large with a walk-in closet. Massive entry closet, in unit laundry, and open floor plan are some of the other features. Meticulously maintained with hardwood and luxury vinyl flooring. Large deck off of the living room with room for a table and grill. Unit comes with an assigned garage space and ample outdoor parking for an additional car or guests. Extra large private storage unit. Assessments include heat, AC, and water. Pets welcome. Quiet and well-run elevator building. Great location with easy access to Evanston and Skokie.
Location
State IL
County Cook
Rooms
Basement None
Interior
Interior Features Skylight(s), Hardwood Floors, Laundry Hook-Up in Unit, Storage
Heating Radiant
Cooling Central Air
Fireplace N
Appliance Range, Dishwasher, Refrigerator, Washer, Dryer, Disposal
Exterior
Exterior Feature Balcony, Storms/Screens
Parking Features Attached
Garage Spaces 1.0
Community Features Elevator(s)
View Y/N true
Building
Lot Description Common Grounds
Sewer Public Sewer
Water Lake Michigan
New Construction false
Schools
Elementary Schools Walker Elementary School
Middle Schools Chute Middle School
High Schools Evanston Twp High School
School District 65, 65, 202
Others
Pets Allowed Cats OK, Dogs OK
HOA Fee Include Heat,Water,Parking,Insurance,Security,TV/Cable,Exterior Maintenance,Lawn Care,Scavenger,Snow Removal
Ownership Condo
Special Listing Condition None
Read Less
Want to know what your home might be worth? Contact us for a FREE valuation!

Our team is ready to help you sell your home for the highest possible price ASAP
© 2025 Listings courtesy of MRED as distributed by MLS GRID. All Rights Reserved.
Bought with Richard Pan • RE/MAX of Naperville





