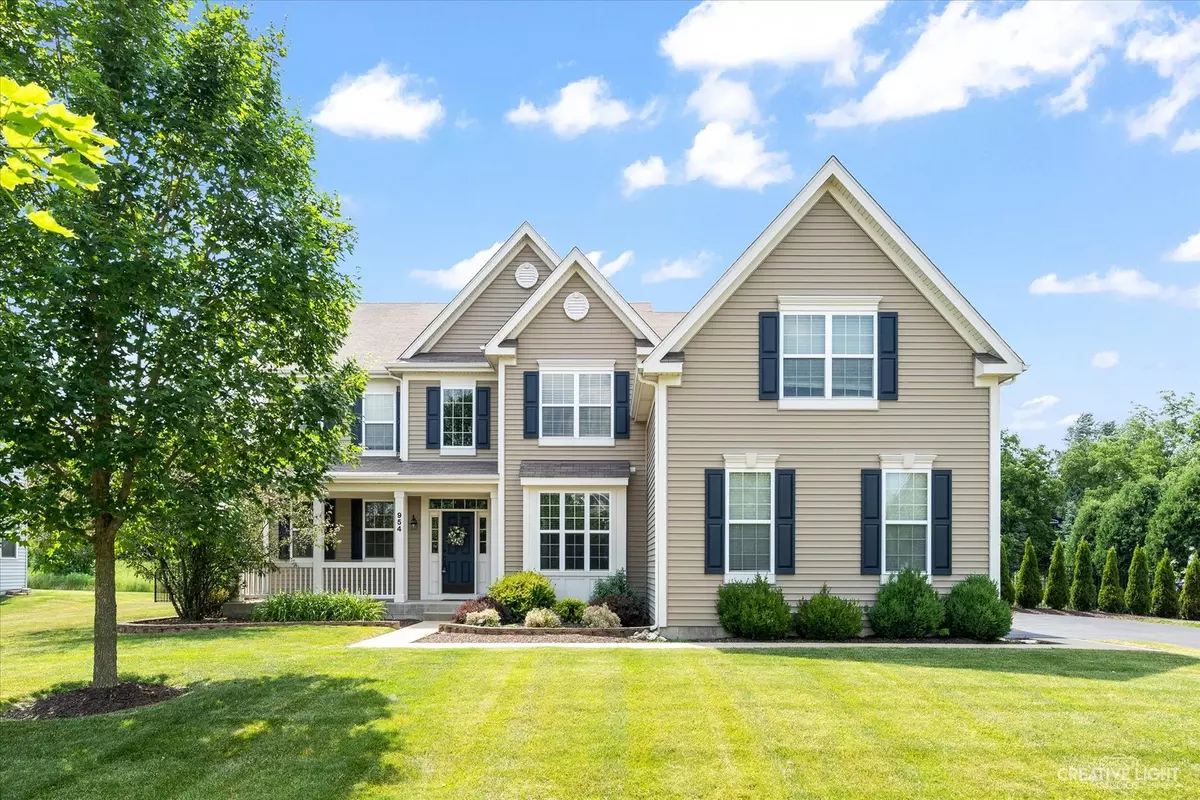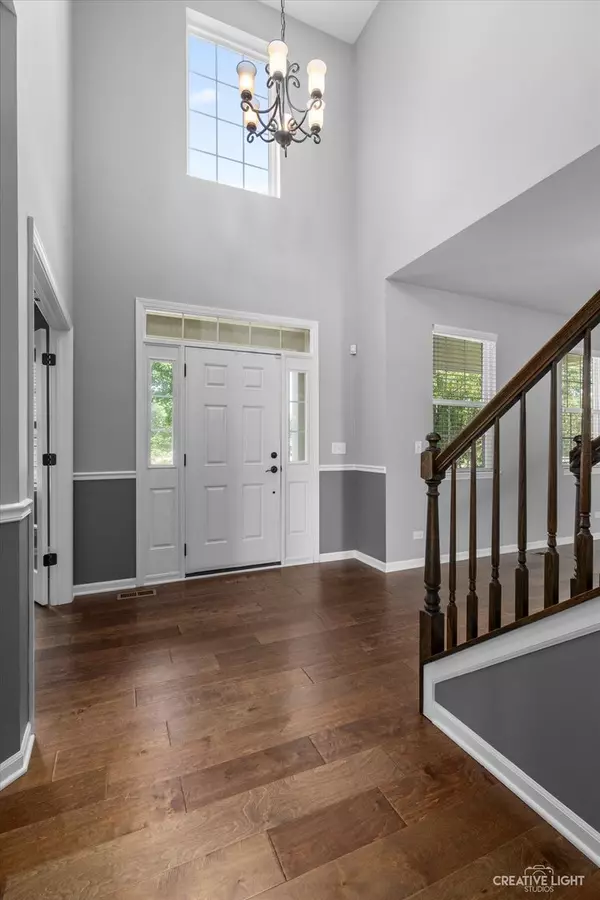$570,000
$525,000
8.6%For more information regarding the value of a property, please contact us for a free consultation.
954 Verona Ridge Drive Aurora, IL 60506
4 Beds
2.5 Baths
3,336 SqFt
Key Details
Sold Price $570,000
Property Type Single Family Home
Sub Type Detached Single
Listing Status Sold
Purchase Type For Sale
Square Footage 3,336 sqft
Price per Sqft $170
Subdivision Verona Ridge
MLS Listing ID 12080730
Sold Date 07/25/24
Style Traditional
Bedrooms 4
Full Baths 2
Half Baths 1
HOA Fees $43/ann
Year Built 2013
Annual Tax Amount $11,591
Tax Year 2023
Lot Size 0.413 Acres
Lot Dimensions 116 X 140
Property Description
Gorgeous home in popular and convenient Verona Ridge on Aurora's West side. This home is stunning inside and out! Fantastic home for entertaining. Great open floor plan with excellent flow. Engineered hardwood floors throughout the main level! Step in and notice the dramatic turned staircase with iron spindles (this home features front and rear staircases) in the roomy foyer. There is a spacious office well located near the front door. Living and dining rooms are connected for those larger gatherings for ease of flow. Kitchen is absolutely dreamy with it's center island, built in double oven and cooktop, and pantry. All appliances stay! The kitchen is open to the family room with volume ceiling, shiplap feature walls and plentiful windows to bathe the whole area in natural sunlight. The laundry is located on the main level and you will absolutely love the smart built in features in this room. The basement is spacious, and has a small crawl space which is great for additional storage space. Upstairs you will find BRAND NEW CARPETING and four very generous bedrooms, all with excellent closet space. The primary bedroom suite has two closets and a luxurious bathroom with dual sinks, separate shower and soaker tub. There is a loft on the second floor, which makes an excellent reading area or movie watching spot! There is a full basement (small crawl is great for additional storage). The backyard is THE place to enjoy a summer evening on your stamped concrete patio. Gather around the firepit while the chef creates a feast at the outdoor kitchen. The gardens are primed and ready for your homegrown delights! The backyard is fully fenced and backs to mature trees for ultimate privacy. Verona Ridge is a wonderful neighborhood with lovely homes, friendly neighbors and super convenient location. Five minutes to I-88. Near schools, shopping and public transportation. The Virgil Gilman trail is nearby, where there are miles of walking or biking trails, even an off leash area so your pups can have fun! Some important updates: Fence, 2019; Water heater and sump pump new in 2022. Upstairs carpeting is new in June of 2024. Welcome Home!
Location
State IL
County Kane
Community Park
Rooms
Basement Partial
Interior
Interior Features Vaulted/Cathedral Ceilings, Hardwood Floors, First Floor Laundry, Ceilings - 9 Foot
Heating Natural Gas, Forced Air
Cooling Central Air
Fireplaces Number 1
Fireplaces Type Gas Log
Fireplace Y
Appliance Double Oven, Microwave, Dishwasher, Refrigerator, Washer, Dryer, Disposal, Stainless Steel Appliance(s), Wine Refrigerator, Cooktop
Exterior
Exterior Feature Porch, Brick Paver Patio, Outdoor Grill
Parking Features Attached
Garage Spaces 3.0
View Y/N true
Roof Type Asphalt
Building
Lot Description Fenced Yard, Nature Preserve Adjacent
Story 2 Stories
Foundation Concrete Perimeter
Sewer Public Sewer
Water Public
New Construction false
Schools
Elementary Schools Fearn Elementary School
Middle Schools Herget Middle School
High Schools West Aurora High School
School District 129, 129, 129
Others
HOA Fee Include Other
Ownership Fee Simple
Special Listing Condition None
Read Less
Want to know what your home might be worth? Contact us for a FREE valuation!

Our team is ready to help you sell your home for the highest possible price ASAP
© 2025 Listings courtesy of MRED as distributed by MLS GRID. All Rights Reserved.
Bought with Leslie Bukowski • Kale Realty





