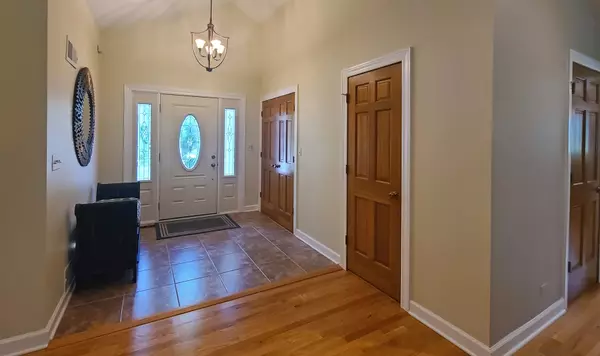$728,000
$689,000
5.7%For more information regarding the value of a property, please contact us for a free consultation.
20 Steeplechase Drive Hawthorn Woods, IL 60047
4 Beds
2.5 Baths
2,836 SqFt
Key Details
Sold Price $728,000
Property Type Single Family Home
Sub Type Detached Single
Listing Status Sold
Purchase Type For Sale
Square Footage 2,836 sqft
Price per Sqft $256
Subdivision Bridlewoods
MLS Listing ID 12084125
Sold Date 07/25/24
Bedrooms 4
Full Baths 2
Half Baths 1
Year Built 1989
Annual Tax Amount $12,527
Tax Year 2022
Lot Size 1.000 Acres
Lot Dimensions 297X134X336X149
Property Description
This sprawling Ranch with vaulted ceilings is spectacular. Situated on 1 acre, with plenty of space and privacy! It is located in the desirable Spencer Loomis School district. The high end kitchen features Wolf and Subzero appliances and is a chefs delight! The main bedroom suite features a luxurious bath with whirlpool tub & steam shower. The 4th bedroom is being used as an office with a built in desk but also has a built in murphy bed. A full basement is perfect for entertaining with a serving counter with sink. There are 2 extra rooms in the basement, currently an office and a play room and 2 great storage areas. The home has Pella windows, a paver patio and a 3 car garage!
Location
State IL
County Lake
Rooms
Basement Full
Interior
Interior Features Vaulted/Cathedral Ceilings, Skylight(s), Bar-Wet, Hardwood Floors, First Floor Bedroom, First Floor Laundry, First Floor Full Bath, Built-in Features, Walk-In Closet(s), Coffered Ceiling(s), Some Carpeting, Granite Counters, Some Wall-To-Wall Cp
Heating Natural Gas
Cooling Central Air
Fireplaces Number 2
Fireplaces Type Wood Burning
Fireplace Y
Laundry Gas Dryer Hookup, Sink
Exterior
Exterior Feature Brick Paver Patio, Storms/Screens
Parking Features Attached
Garage Spaces 3.0
View Y/N true
Roof Type Asphalt
Building
Lot Description Fence-Invisible Pet
Story 1 Story
Foundation Concrete Perimeter
Sewer Septic-Private
Water Private Well
New Construction false
Schools
Elementary Schools Spencer Loomis Elementary School
Middle Schools Lake Zurich Middle - N Campus
High Schools Lake Zurich High School
School District 95, 95, 95
Others
HOA Fee Include None
Ownership Fee Simple
Special Listing Condition None
Read Less
Want to know what your home might be worth? Contact us for a FREE valuation!

Our team is ready to help you sell your home for the highest possible price ASAP
© 2025 Listings courtesy of MRED as distributed by MLS GRID. All Rights Reserved.
Bought with Lisa Fermanis • RE/MAX Suburban





