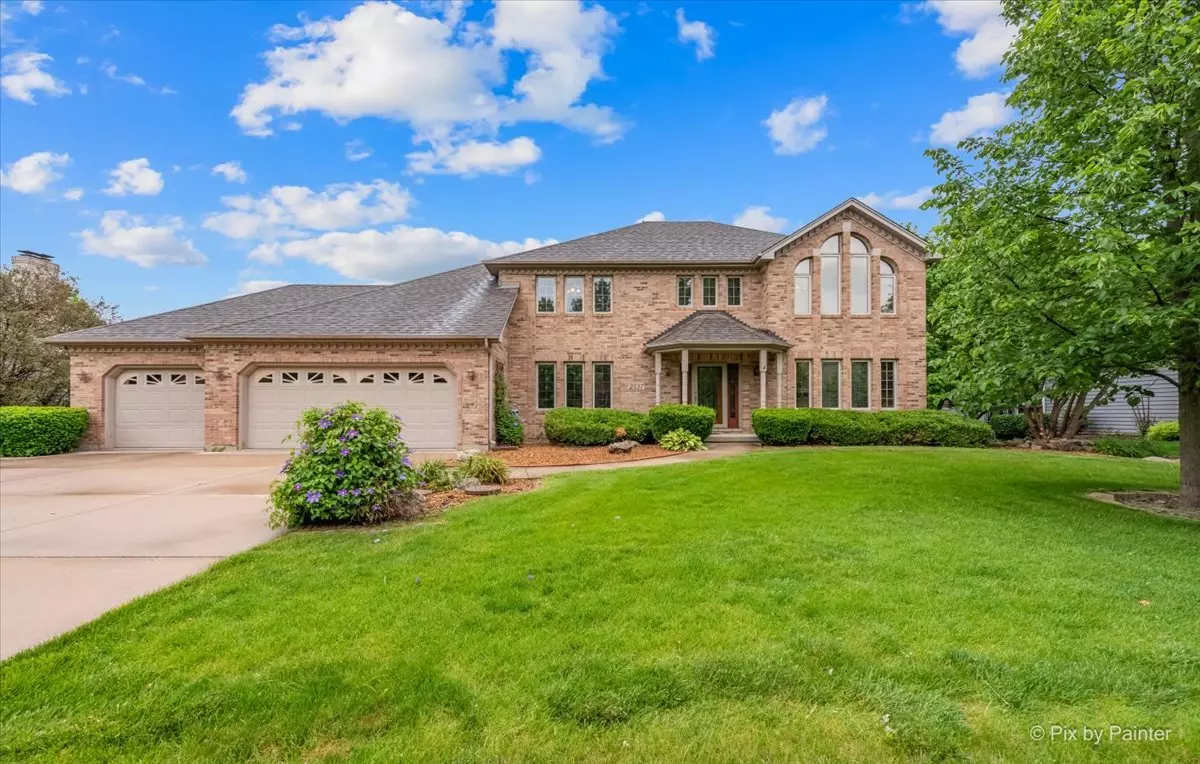$600,000
$585,000
2.6%For more information regarding the value of a property, please contact us for a free consultation.
2537 Williams Road Batavia, IL 60510
5 Beds
3.5 Baths
2,876 SqFt
Key Details
Sold Price $600,000
Property Type Single Family Home
Sub Type Detached Single
Listing Status Sold
Purchase Type For Sale
Square Footage 2,876 sqft
Price per Sqft $208
MLS Listing ID 12067343
Sold Date 07/23/24
Style Georgian
Bedrooms 5
Full Baths 3
Half Baths 1
HOA Fees $4/ann
Year Built 1997
Annual Tax Amount $13,120
Tax Year 2022
Lot Dimensions 98X155X101X139
Property Description
This beautiful brick-front home has over 4200 sq ft. of living space and so much to offer. The interior of the home has been freshly painted and there is brand new carpet throughout the upstairs. A large foyer and a leaded glass front door with beautiful transom side windows, greet you when you step into the home. The entire first floor, excluding the foyer, has solid, real hardwood floors and most rooms have crown molding. Located off of the front door is a convenient first floor office. Next, step into the formal living room with loads of sunny windows. Step back into the large kitchen which is completely updated and gorgeous. There is a large island, custom cabinetry, SS appliances including a new refrigerator (2021), a warming drawer, built-in microwave and convection oven, beautiful granite tops and a custom backsplash. The large sun room is off of the kitchen with a door out to the HUGE deck. Next, a formal dining room with an accent ceiling, the perfect place for your next dinner party. The family room is beautiful with built-in custom cabinets, a brick fireplace that has gas logs, and can be wood burning too. This room features soaring ceilings and great views of the backyard. Upstairs features 4 large bedrooms including a large primary bedroom gorgeous windows, a private bath that features double sinks with granite tops, a whirlpool tub and a separate shower. There is a large walk-in closet also. The other 3 bedrooms are roomy, one features another large walk-in closet. The basement is fully finished with a 5th bedroom and a full bath, a rec room area and space for everything. There is a large unfinished storage area too! The yard is so peaceful with mature landscaping, trees and perennials. There is a spacious 3-car garage, which completes the picture! The entire HVAC system and water softener are only 3 years new, the hot water heater is 2 years new and the exterior was stained in 2020. Hurry, this home won't last!
Location
State IL
County Kane
Rooms
Basement Full, Walkout
Interior
Interior Features Vaulted/Cathedral Ceilings, First Floor Laundry
Heating Natural Gas
Cooling Central Air
Fireplaces Number 1
Fireplaces Type Wood Burning, Gas Log
Fireplace Y
Appliance Double Oven, Microwave, Dishwasher, Refrigerator, Washer, Dryer, Disposal
Exterior
Exterior Feature Deck, Patio, Storms/Screens
Parking Features Attached
Garage Spaces 3.0
View Y/N true
Roof Type Asphalt
Building
Story 2 Stories
Foundation Concrete Perimeter
Sewer Public Sewer
Water Public
New Construction false
Schools
School District 101, 101, 101
Others
HOA Fee Include Other
Ownership Fee Simple
Special Listing Condition None
Read Less
Want to know what your home might be worth? Contact us for a FREE valuation!

Our team is ready to help you sell your home for the highest possible price ASAP
© 2025 Listings courtesy of MRED as distributed by MLS GRID. All Rights Reserved.
Bought with Pat Murray • Berkshire Hathaway HomeServices Chicago





