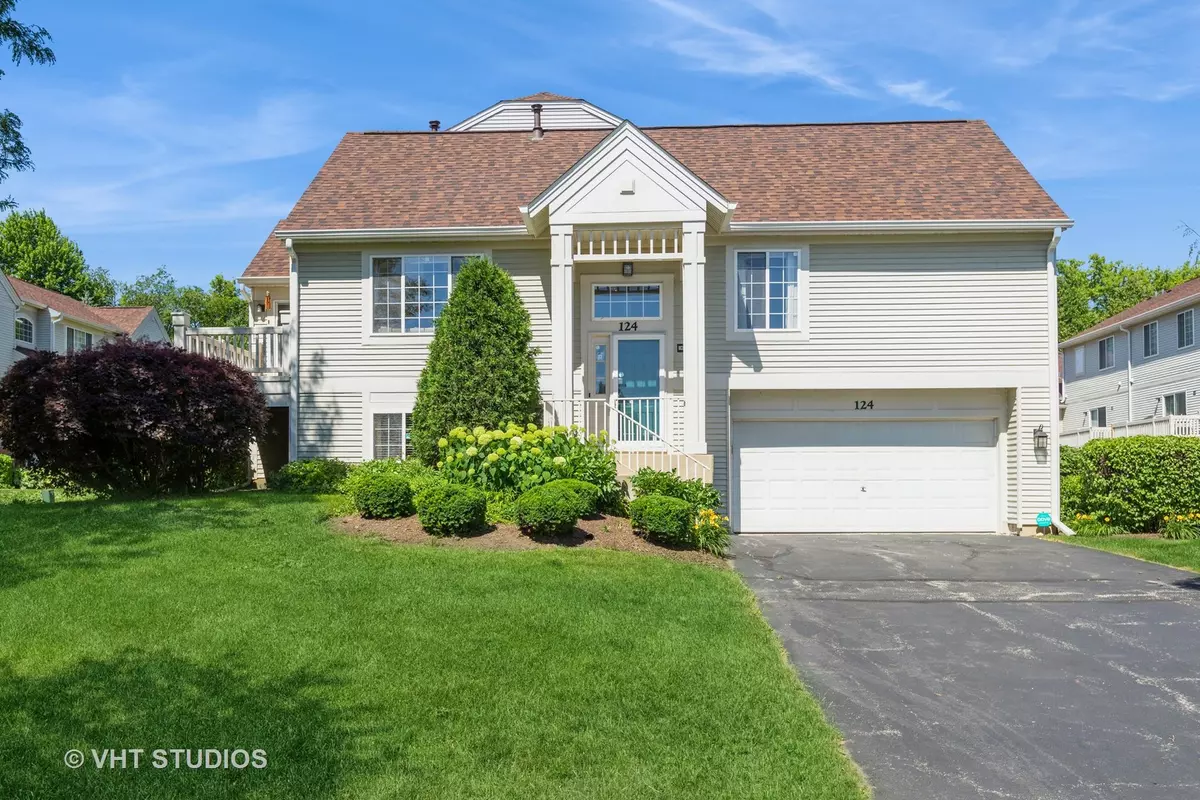$255,000
$259,900
1.9%For more information regarding the value of a property, please contact us for a free consultation.
124 New Haven Drive #27-6 Cary, IL 60013
2 Beds
2 Baths
1,872 SqFt
Key Details
Sold Price $255,000
Property Type Condo
Sub Type Condo
Listing Status Sold
Purchase Type For Sale
Square Footage 1,872 sqft
Price per Sqft $136
Subdivision Cambria
MLS Listing ID 12078725
Sold Date 07/19/24
Bedrooms 2
Full Baths 2
HOA Fees $347/mo
Year Built 2001
Annual Tax Amount $6,814
Tax Year 2023
Lot Dimensions COMMON
Property Description
Welcome Home! Highly sought after end unit Claridge model townhome in Cambria. The home has been well cared for by the original owner. Enjoy the feel of a single family home with all the benefits of maintenance free living! The home features a fireplace in both the living room, and the lower level family room. Plenty of natural light fills both the main and lower levels. White kitchen is bright airy. A sliding door off the kitchen eat in area opens up to a private composite wood deck replaced in 2022. The room opposite the spacious living room is perfect for a dining room or home office. Lower level has all the space needed for entertaining with family and friends. Lower level has a rough in for potential 3rd bathroom. The Neighborhood has three parks, walking and bike trails, New Haven playground, 15 acre Kaper Park with splash pad and soccer field, the 265 acre Hoffman Park with dog park, paved trails, Frisbee golf course, fishing pier and more. Minutes to the Metra and downtown Cary shopping and restaurants. Roof replaced in 2023, Laminate Vinyl Plank flooring on main level 2020, Furnace, AC, Aprilaire Humidifier and Hot Water Heater 2020, Dishwasher 2023. Home Security System and Ring Doorbell. This is the home you have been waiting for!
Location
State IL
County Mchenry
Rooms
Basement Full
Interior
Interior Features Vaulted/Cathedral Ceilings, Wood Laminate Floors, Laundry Hook-Up in Unit, Some Carpeting
Heating Natural Gas
Cooling Central Air
Fireplaces Number 2
Fireplaces Type Gas Log, Gas Starter
Fireplace Y
Laundry Gas Dryer Hookup, In Unit
Exterior
Exterior Feature Deck, Storms/Screens
Parking Features Attached
Garage Spaces 2.0
Community Features Bike Room/Bike Trails, Park, Laundry, School Bus, Trail(s)
View Y/N true
Roof Type Asphalt
Building
Lot Description Common Grounds
Foundation Concrete Perimeter
Sewer Public Sewer
Water Community Well
New Construction false
Schools
Elementary Schools Canterbury Elementary School
Middle Schools Hannah Beardsley Middle School
High Schools Prairie Ridge High School
School District 47, 47, 155
Others
Pets Allowed Cats OK, Dogs OK
HOA Fee Include Parking,Insurance,Exterior Maintenance,Lawn Care,Snow Removal
Ownership Condo
Special Listing Condition None
Read Less
Want to know what your home might be worth? Contact us for a FREE valuation!

Our team is ready to help you sell your home for the highest possible price ASAP
© 2025 Listings courtesy of MRED as distributed by MLS GRID. All Rights Reserved.
Bought with Tracy Nosalik • Keller Williams Success Realty





