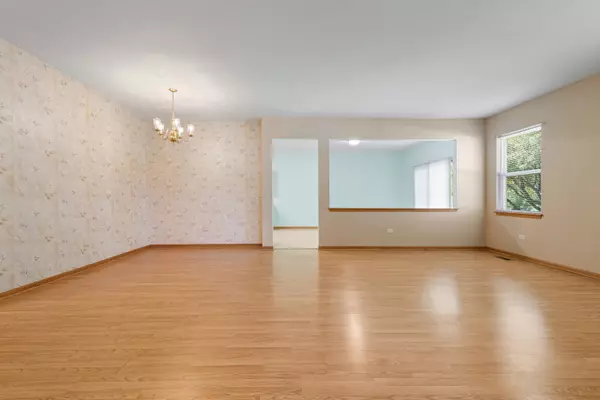$277,000
$277,000
For more information regarding the value of a property, please contact us for a free consultation.
13222 S Carlisle Lane Plainfield, IL 60544
2 Beds
2 Baths
1,470 SqFt
Key Details
Sold Price $277,000
Property Type Townhouse
Sub Type Townhouse-Ranch
Listing Status Sold
Purchase Type For Sale
Square Footage 1,470 sqft
Price per Sqft $188
Subdivision Carillon
MLS Listing ID 12071528
Sold Date 07/22/24
Bedrooms 2
Full Baths 2
HOA Fees $272/mo
Year Built 1998
Annual Tax Amount $2,408
Tax Year 2022
Lot Dimensions 43 X 63 X 43 X 63
Property Description
Popular Scottsdale end unit with 2 bedrooms, den (could be 3rd bedroom) and 2 bathrooms located in Carillon's 55+ active adult community. This home has been professionally cleaned and is ready for new owner. Furnace 2018, A/C 2015, hot water heater 2022, garage door 2019, Roof 2016. Kitchen with eating area/family room is open to living room/dining room combination, perfect for entertaining. The counter tops have been updated along with a brushed nickel pull down faucet. The sliding glass door opens to a concrete patio. The primary bedroom with large walk-in closet offers a private bath with a walk-in shower, separate soaking tub and dual sink vanity. There are updated ceiling fans located in the den, and both bedrooms. The 2 car garage features a work bench and shelving. This home is located in the Carlisle neighborhood in DuPage township (lower taxes than Lockport township)! Add your finishing touches and this home is a gem! Carillon offers 3 pools, tennis and pickleball courts, a clubhouse with exercise room, library, ceramic room and tons of activities. There are 3 9-hole golf courses and a seasonal restaurant. This is a gated community with 24 hour security. Welcome home!
Location
State IL
County Will
Rooms
Basement None
Interior
Interior Features Wood Laminate Floors, First Floor Bedroom, First Floor Laundry, First Floor Full Bath, Walk-In Closet(s)
Heating Natural Gas
Cooling Central Air
Fireplace N
Appliance Range, Microwave, Dishwasher, Refrigerator, Washer, Dryer, Disposal
Laundry Gas Dryer Hookup, In Unit
Exterior
Exterior Feature Patio
Parking Features Attached
Garage Spaces 2.0
Community Features Exercise Room, Golf Course, Indoor Pool, Pool, Restaurant, Tennis Court(s), Spa/Hot Tub, Clubhouse
View Y/N true
Roof Type Asphalt
Building
Foundation Concrete Perimeter
Sewer Public Sewer
Water Public
New Construction false
Schools
School District 365U, 365U, 365U
Others
Pets Allowed Cats OK, Dogs OK
HOA Fee Include Security,Clubhouse,Exercise Facilities,Pool,Exterior Maintenance,Lawn Care,Scavenger,Snow Removal
Ownership Fee Simple w/ HO Assn.
Special Listing Condition None
Read Less
Want to know what your home might be worth? Contact us for a FREE valuation!

Our team is ready to help you sell your home for the highest possible price ASAP
© 2025 Listings courtesy of MRED as distributed by MLS GRID. All Rights Reserved.
Bought with Kim Moustis • Keller Williams Experience





