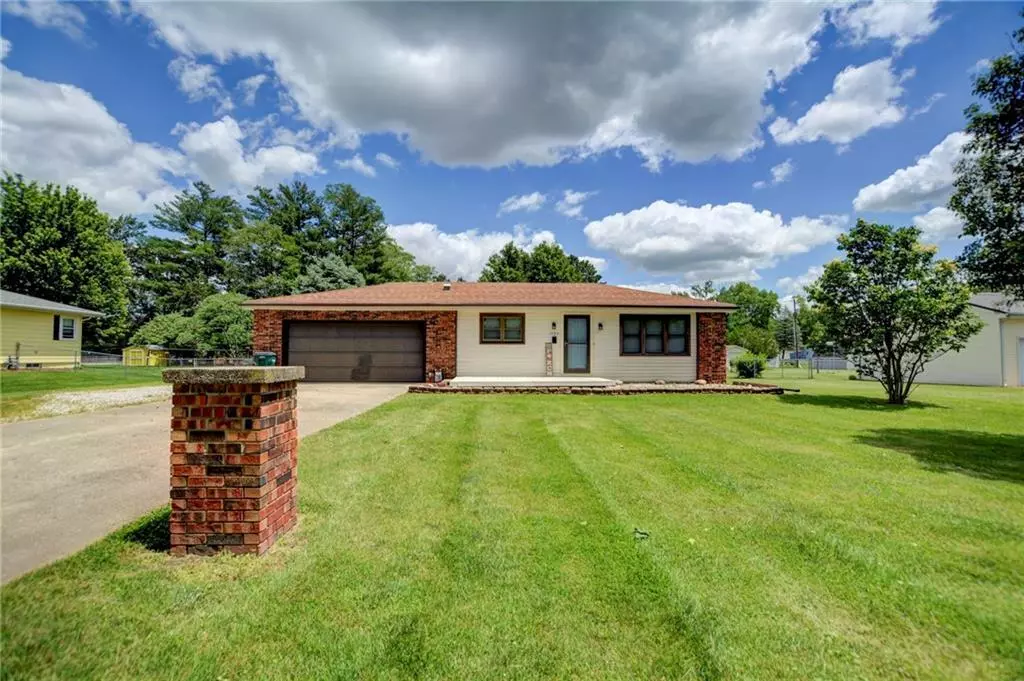$135,000
$135,000
For more information regarding the value of a property, please contact us for a free consultation.
1390 S 31st Street Decatur, IL 62521
2 Beds
1 Bath
936 SqFt
Key Details
Sold Price $135,000
Property Type Single Family Home
Sub Type Detached Single
Listing Status Sold
Purchase Type For Sale
Square Footage 936 sqft
Price per Sqft $144
Subdivision Hazel Dell Sub
MLS Listing ID 12074068
Sold Date 07/19/24
Style Ranch
Bedrooms 2
Full Baths 1
Year Built 1952
Annual Tax Amount $1,811
Tax Year 2023
Lot Size 0.460 Acres
Property Description
Looking for a low maintenance ranch with attached garage and large, fenced-in back yard? Take a look at this jewel, tucked away on a dead end street. It is near the Scovill Zoo, the Children's Museum, transportation, shopping and also dining amenities. Although it is listed as a two bedroom house, look closer at the attached Floor Plan - as the 11'1 x 11'5 "Dressing Room" with a closet, could also function as a 3rd bedroom! The large, front rooms create an easy flow between the kitchen and living room to the outside front deck. The backyard area, featuring a 24 x 16 patio, is the perfect space for entertaining. The kitchen features granite countertops, a 9" deep sink, tiled back splash, and LED under-counter lights with adjustable color. Hardwood floors in the bedrooms, new laminate floors in the kitchen and living room, a beautifully renovated full bath, and a heated 2 car garage will put this house at the top of your list! Additional peace of mind ... a Home Warranty is included!
Location
State IL
County Macon
Zoning SINGL
Interior
Interior Features First Floor Laundry, Replacement Windows, First Floor Bedroom
Heating Steam
Cooling Central Air
Fireplace Y
Appliance Range, Microwave, Dishwasher, Refrigerator
Exterior
Exterior Feature Deck, Patio
Parking Features Attached
Garage Spaces 2.0
View Y/N true
Roof Type Asphalt
Building
Lot Description Fenced Yard
Story 1 Story
Foundation Block
Sewer Public Sewer
Water Public
New Construction false
Schools
School District 61, 61, 61
Others
Special Listing Condition None
Read Less
Want to know what your home might be worth? Contact us for a FREE valuation!

Our team is ready to help you sell your home for the highest possible price ASAP
© 2025 Listings courtesy of MRED as distributed by MLS GRID. All Rights Reserved.
Bought with Valerie Wallace • Main Place Real Estate





