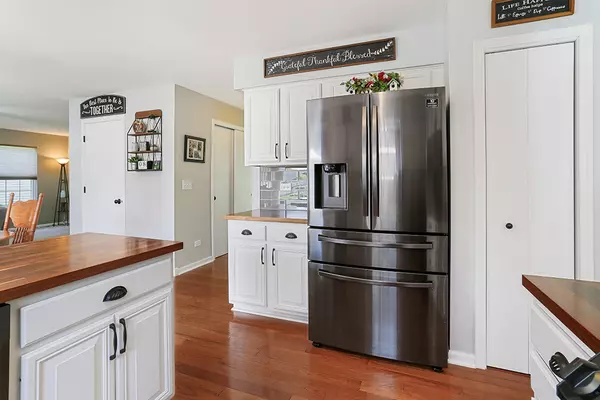$425,000
$425,000
For more information regarding the value of a property, please contact us for a free consultation.
5304 Maple Glen Drive Plainfield, IL 60586
4 Beds
2.5 Baths
2,508 SqFt
Key Details
Sold Price $425,000
Property Type Single Family Home
Sub Type Detached Single
Listing Status Sold
Purchase Type For Sale
Square Footage 2,508 sqft
Price per Sqft $169
Subdivision Wesmere
MLS Listing ID 12047911
Sold Date 07/19/24
Bedrooms 4
Full Baths 2
Half Baths 1
HOA Fees $89/mo
Year Built 1998
Annual Tax Amount $7,642
Tax Year 2022
Lot Size 8,276 Sqft
Lot Dimensions 65X125
Property Description
Luxurious move-in ready 4 bedroom, 2.5 bath home in desirable Wesmere Pool/Clubhouse Community. This recently updated home has abundant living space and luxury details. You will love walking into this light and airy 2 story home with tons of natural light throughout. The gorgeous kitchen features butcher block countertops, island, new applicances, updatedd white cabinet and pantry space and modern designer finishes. Newly updated fireplace in the family room. Updated doors/trim throughout. Four generously sized bedrooms upstairs with primary en-suite and huge walk-in closets, plus bonus space in the basement. Patio space is an entertainer's dream. 2 car attached garage included. 2021 HVAC. 2023 completed updated exterior of the house: new roof, siding, gutters, and shutters. Reapainted garage door and updated the exterior light fixtures Enjoy Plainfield: Downtown has quaint shops & restaurants, fests, parades etc. Visit Settler's Park for movies/concerts, ponds, parks, paths. Riverfront for kayak launch and picnics. Convenient to shopping, highways and public transportation -metra, Pace Park n Ride. Freezer in basement and shelving unit in laundry room stay.
Location
State IL
County Will
Rooms
Basement Full
Interior
Heating Natural Gas, Forced Air
Cooling Central Air
Fireplace N
Appliance Range, Microwave, Dishwasher, Refrigerator
Exterior
Parking Features Attached
Garage Spaces 2.0
View Y/N true
Building
Story 2 Stories
Sewer Public Sewer
Water Public
New Construction false
Schools
School District 202, 202, 202
Others
HOA Fee Include Clubhouse,Exercise Facilities,Pool
Ownership Fee Simple
Special Listing Condition Corporate Relo
Read Less
Want to know what your home might be worth? Contact us for a FREE valuation!

Our team is ready to help you sell your home for the highest possible price ASAP
© 2025 Listings courtesy of MRED as distributed by MLS GRID. All Rights Reserved.
Bought with Frank Ristucci • RE/MAX Ultimate Professionals





