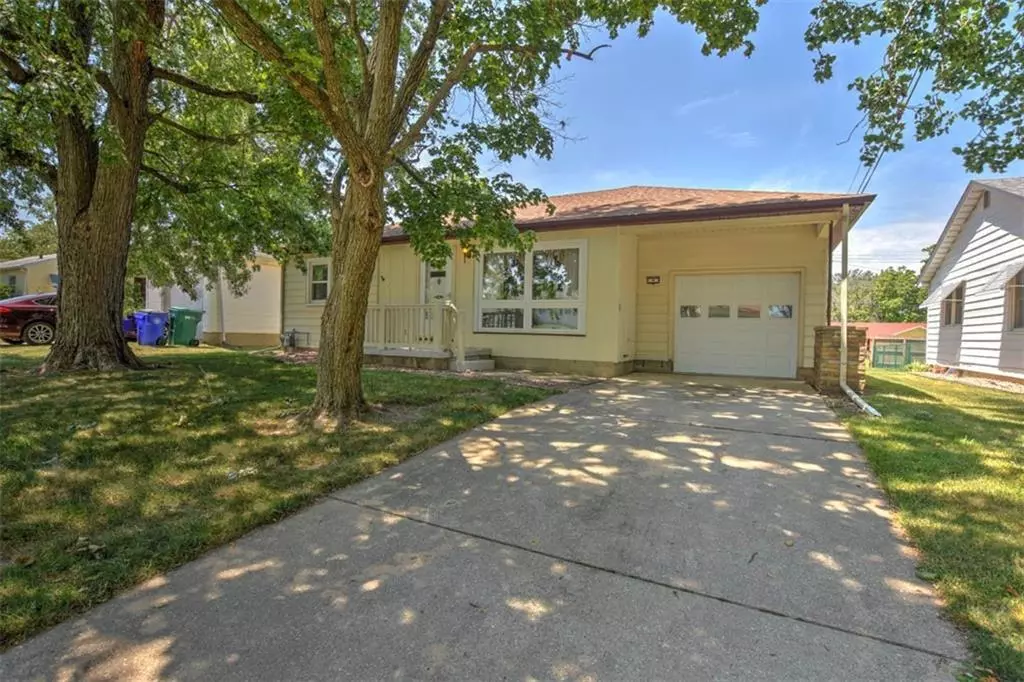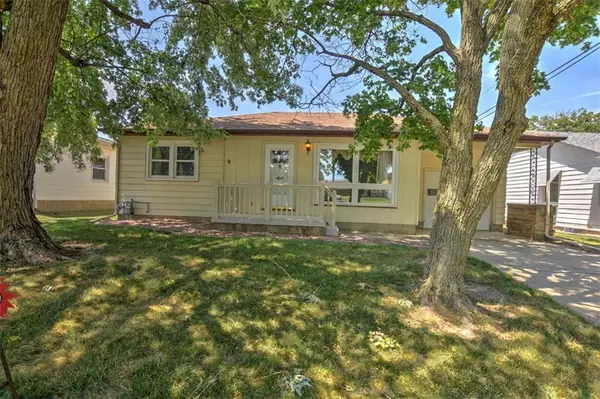$100,000
$84,000
19.0%For more information regarding the value of a property, please contact us for a free consultation.
9 Crestview Drive Decatur, IL 62521
3 Beds
1.5 Baths
1,608 SqFt
Key Details
Sold Price $100,000
Property Type Single Family Home
Sub Type Detached Single
Listing Status Sold
Purchase Type For Sale
Square Footage 1,608 sqft
Price per Sqft $62
Subdivision South Shores 10Th Add
MLS Listing ID 12090079
Sold Date 07/18/24
Style Ranch
Bedrooms 3
Full Baths 1
Half Baths 1
Year Built 1957
Annual Tax Amount $1,939
Tax Year 2023
Lot Size 5,662 Sqft
Property Description
Come on out to see this lovely South Shores home which features 3-bedrooms and 1 full bath and a 1/2 bath. It feels so spacious as you walk in the front door to an open living and dining room area. The dining room has a pass-through window that looks into the kitchen which will be great for entertaining. The kitchen is roomy with a built-in desk area and there is a porch that is enclosed with windows & screens to sit and enjoy the summer evenings. Amana 96% efficiency gas furnace with central air...purchased 4/20/2014 Whirlpool refrigerator with French doors and bottom freezer 8/13/216 Preservation High Performance Double Hung Windows with transferable Lifetime Limited Warranty...installed 6/30/2016 Main Bathroom remodel...3/23/1013 AO Smith Water Heater...purchased 2/8/2018 New Roof...4/17/2019 Garbage disposal...4/20/2017 Maytag Microwave has been since approximately-2017Don't let this one get away. Call today for a private showing.
Location
State IL
County Macon
Zoning SINGL
Rooms
Basement Partial
Interior
Interior Features First Floor Laundry, Replacement Windows, Workshop Area (Interior), First Floor Bedroom
Heating Natural Gas, Forced Air
Cooling Central Air
Fireplace Y
Appliance Range, Dishwasher, Refrigerator, Washer, Dryer, Disposal
Exterior
Exterior Feature Porch Screened
Parking Features Attached
Garage Spaces 1.0
View Y/N true
Roof Type Asphalt
Building
Story 1 Story
Foundation Block
Sewer Public Sewer
Water Public
New Construction false
Schools
School District 61, 61, 61
Others
Special Listing Condition None
Read Less
Want to know what your home might be worth? Contact us for a FREE valuation!

Our team is ready to help you sell your home for the highest possible price ASAP
© 2025 Listings courtesy of MRED as distributed by MLS GRID. All Rights Reserved.
Bought with Robin Thacker • Brinkoetter REALTORS®





