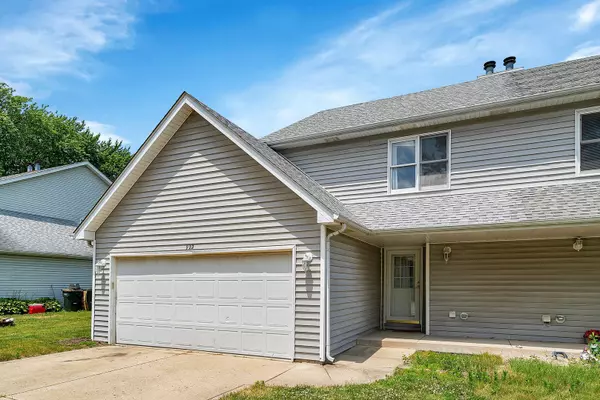$228,000
$228,000
For more information regarding the value of a property, please contact us for a free consultation.
922 W Main Street Braidwood, IL 60408
3 Beds
1.5 Baths
1,408 SqFt
Key Details
Sold Price $228,000
Property Type Condo
Sub Type 1/2 Duplex,Townhouse-2 Story
Listing Status Sold
Purchase Type For Sale
Square Footage 1,408 sqft
Price per Sqft $161
MLS Listing ID 12063691
Sold Date 07/17/24
Bedrooms 3
Full Baths 1
Half Baths 1
Year Built 1995
Annual Tax Amount $2,742
Tax Year 2023
Lot Dimensions 49X230
Property Description
MULTIPLE OFFERS RECEIVED - Tour this 2-story half duplex, offering comfortable living and a spacious outdoor area perfect for various activities and discover its potential in becoming your new home. The main level features hard surface flooring throughout and includes a large living room with wood-burning fireplace and convenient gas start. The adjoining dining space, with sliding doors, opens up to a large deck that overlooks the huge backyard, ideal for gatherings and relaxation. The kitchen is practical and well-equipped, boasting ample cabinetry and counter space, appliances, a large walk-in pantry closet and that highly sought after window over the sink. A half bath on this level includes a laundry closet, adding to the home's functionality. Upstairs, the master bedroom is generously sized and includes two walk-in closets, has been freshly painted with new carpet. Two additional bedrooms, also freshly painted with new carpet, provide flexible space for family, guests, or a home office. A full bath with combined tub & shower, serves all bedrooms on this level. An attached 2-car garage features a bump-out for extra storage or workspace, with access to an attic that can be finished for additional living space, which then could be accessed through one of the master bedroom's walk-in closets. This inviting duplex offers comfortable living spaces & a vast backyard, so schedule a viewing today and explore the possibilities of making this house your new home!
Location
State IL
County Will
Rooms
Basement None
Interior
Heating Natural Gas, Forced Air
Cooling Central Air
Fireplaces Number 1
Fireplaces Type Wood Burning, Gas Starter
Fireplace Y
Appliance Range, Microwave, Dishwasher, Refrigerator, Washer, Dryer, Disposal
Laundry Gas Dryer Hookup, In Unit
Exterior
Exterior Feature Deck
Parking Features Attached
Garage Spaces 2.0
View Y/N true
Roof Type Asphalt
Building
Foundation Concrete Perimeter
Sewer Public Sewer
Water Public
New Construction false
Schools
School District 255U, 255U, 255U
Others
HOA Fee Include None
Ownership Fee Simple
Special Listing Condition None
Read Less
Want to know what your home might be worth? Contact us for a FREE valuation!

Our team is ready to help you sell your home for the highest possible price ASAP
© 2025 Listings courtesy of MRED as distributed by MLS GRID. All Rights Reserved.
Bought with Carolyn Alzueta • Charles Rutenberg Realty of IL





