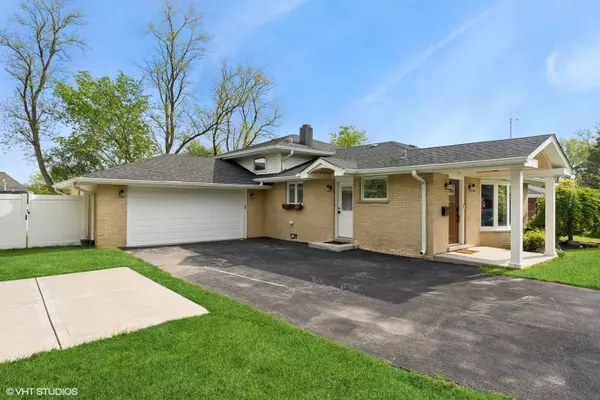$600,000
$599,000
0.2%For more information regarding the value of a property, please contact us for a free consultation.
54 Naperville Road Clarendon Hills, IL 60514
3 Beds
2.5 Baths
1,998 SqFt
Key Details
Sold Price $600,000
Property Type Single Family Home
Sub Type Detached Single
Listing Status Sold
Purchase Type For Sale
Square Footage 1,998 sqft
Price per Sqft $300
MLS Listing ID 12070621
Sold Date 07/15/24
Style Other
Bedrooms 3
Full Baths 2
Half Baths 1
Year Built 1968
Annual Tax Amount $9,059
Tax Year 2022
Lot Dimensions 78X158X75X135
Property Description
Welcome to your new home in the heart of coveted Clarendon Hills! This beautiful brick 3 bedroom, 2 1/2 bath home has been fully updated with custom white kitchen cabinets, granite countertops, island, coffee bar and all SS appliances flowing into the dining room and light filled living room with bay window overlooking the oversized yard. The updated powder room completes the main level. Upstairs find 3 spacious bedrooms, with large closets and updated full bath. The lower level has an expansive family room, space for your home gym, and updated full bath. There is an entrance to the attached garage from this level, laundry room and loads of storage. Hardwood Floors throughout main and second level. Walk to town, train, parks, Award Winning Prospect Elementary School, and minutes from Hinsdale Central High School. Updates Include: NEW Furnace, Air and W/D 2023, NEW Privacy Fence 2022, NEW Doors and Hardware 2022, NEW Windows 2021, NEW Roof 2020, NEW Water Heater 2020, KITCHEN and ALL BATHS Remodeled in 2021.
Location
State IL
County Dupage
Community Curbs, Street Lights, Street Paved
Rooms
Basement None
Interior
Interior Features Hardwood Floors
Heating Natural Gas, Forced Air
Cooling Central Air
Fireplace N
Appliance Range, Dishwasher, Refrigerator, Washer, Dryer, Disposal
Exterior
Exterior Feature Patio
Parking Features Attached
Garage Spaces 2.0
View Y/N true
Roof Type Asphalt
Building
Lot Description Fenced Yard
Story Split Level
Sewer Public Sewer
Water Lake Michigan
New Construction false
Schools
Elementary Schools Prospect Elementary School
Middle Schools Clarendon Hills Middle School
High Schools Hinsdale Central High School
School District 181, 181, 86
Others
HOA Fee Include None
Ownership Fee Simple
Special Listing Condition None
Read Less
Want to know what your home might be worth? Contact us for a FREE valuation!

Our team is ready to help you sell your home for the highest possible price ASAP
© 2025 Listings courtesy of MRED as distributed by MLS GRID. All Rights Reserved.
Bought with Shannon Wahl • Hexagon Real Estate





