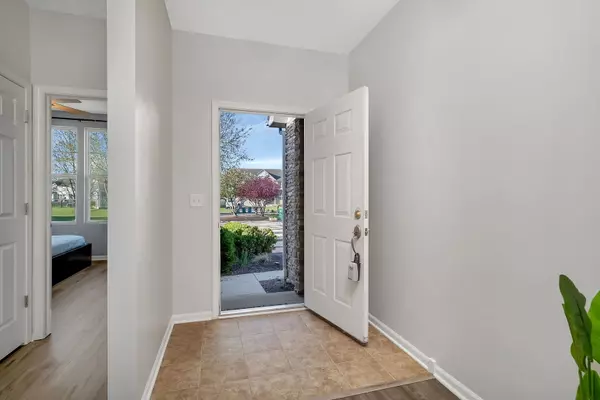$510,000
$498,800
2.2%For more information regarding the value of a property, please contact us for a free consultation.
25412 Springview Court Plainfield, IL 60544
5 Beds
3 Baths
2,890 SqFt
Key Details
Sold Price $510,000
Property Type Single Family Home
Sub Type Detached Single
Listing Status Sold
Purchase Type For Sale
Square Footage 2,890 sqft
Price per Sqft $176
Subdivision Creekside Crossing
MLS Listing ID 12025889
Sold Date 07/12/24
Style Traditional
Bedrooms 5
Full Baths 3
HOA Fees $32/mo
Year Built 2008
Annual Tax Amount $9,605
Tax Year 2022
Lot Size 0.300 Acres
Lot Dimensions 135X82X78X134X50
Property Description
Beautiful, spacious, bright, and sunny describes this 5-bedroom, 3-bathroom Sarasota-model home in central Plainfield supported by Plainfield North HS. The main floor features a bedroom, full bathroom and office/bedroom w/out closet off the living room. The open floor concept centers around a large kitchen island, spacious walk-in pantry and dining room/sunroom. The second floor features an expansive master bedroom suite featuring a WIC, full bathroom with double sinks and separate shower/tub and a spacious hallway off the bedrooms with more space in the landing area for a workstation or children's area. The spacious deck overlooks a sizeable .3-acre lot nestled up to the neighborhood pond. Updated features include fully finished basement (2023), first floor luxury vinyl (2022), transferable Sunrun solar panels (2022) and radon mitigation system (2022). Centrally located in Plainfield and within walking distance of Springbank Aquatic Center, Prairie Activity Center, Renwick Park, and Great Adventures Preschool.
Location
State IL
County Will
Community Park, Pool, Lake, Curbs, Sidewalks, Street Lights, Street Paved
Rooms
Basement Full
Interior
Interior Features First Floor Bedroom, First Floor Laundry, First Floor Full Bath, Walk-In Closet(s), Open Floorplan, Some Carpeting, Hallways - 42 Inch, Some Wall-To-Wall Cp, Pantry
Heating Natural Gas, Forced Air
Cooling Central Air
Fireplace Y
Appliance Range, Microwave, Dishwasher, Refrigerator, Disposal
Exterior
Exterior Feature Deck
Parking Features Attached
Garage Spaces 3.0
View Y/N true
Roof Type Asphalt
Building
Lot Description Cul-De-Sac, Wetlands adjacent, Irregular Lot, Landscaped, Pond(s), Water View, Level
Story 2 Stories
Foundation Concrete Perimeter
Sewer Public Sewer
Water Public
New Construction false
Schools
Elementary Schools Liberty Elementary School
Middle Schools Ira Jones Middle School
High Schools Plainfield North High School
School District 202, 202, 202
Others
HOA Fee Include None
Ownership Fee Simple w/ HO Assn.
Special Listing Condition None
Read Less
Want to know what your home might be worth? Contact us for a FREE valuation!

Our team is ready to help you sell your home for the highest possible price ASAP
© 2025 Listings courtesy of MRED as distributed by MLS GRID. All Rights Reserved.
Bought with Debra Stenke-Lendino • john greene, Realtor





