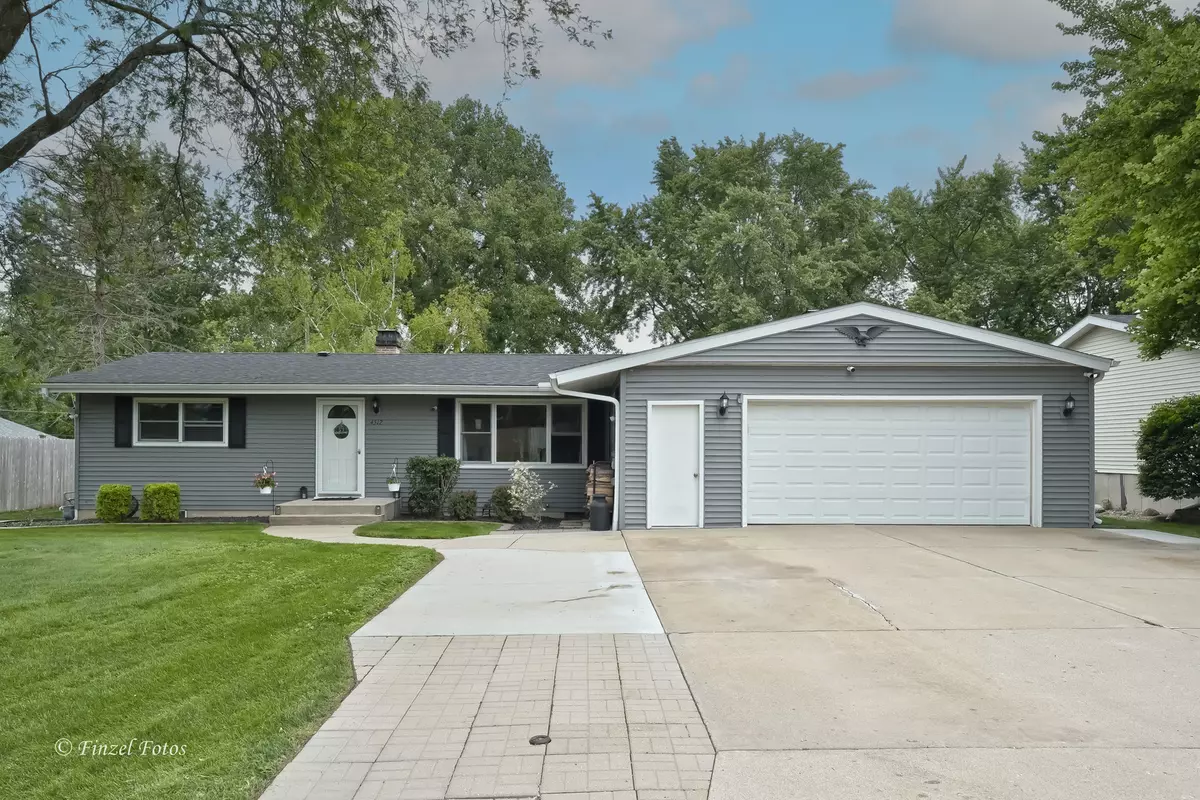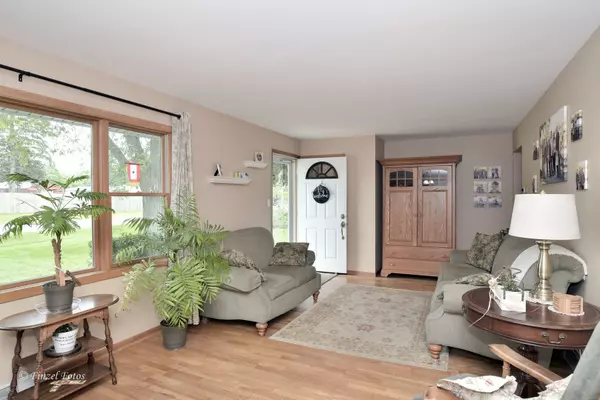$289,900
$289,000
0.3%For more information regarding the value of a property, please contact us for a free consultation.
4512 Ramble Road Mchenry, IL 60050
3 Beds
1.5 Baths
1,278 SqFt
Key Details
Sold Price $289,900
Property Type Single Family Home
Sub Type Detached Single
Listing Status Sold
Purchase Type For Sale
Square Footage 1,278 sqft
Price per Sqft $226
Subdivision Lakeland Shores
MLS Listing ID 12076202
Sold Date 07/10/24
Style Ranch
Bedrooms 3
Full Baths 1
Half Baths 1
Year Built 1958
Annual Tax Amount $5,683
Tax Year 2022
Lot Dimensions 80X211X80X201
Property Description
Bright & welcoming home that will make everyone happy! Open plan living areas, cozy family room with wood burning fireplace leads to a very large fenced back yard! Plenty of room for the kiddies and pups. A 20x43 patio is perfect for entertaining. Yard also has a 12x12 shed with new roof and parking area. Attached garage & driveway with enough space for your RV! 6 cars can easily fit on on the 35 ft. wide driveway. There is a 50 amp camper plug in with 100 amp box in the insulated garage in addition to the 200 amp service in the house. The electric and plumbing were completely redone with new service in 2019. These owners have been here for decades, their pride of ownership shows! Pella windows, new roof in 2021, high efficiency furnace, hot water heater new in 2022. Ducts were recently cleaned. Oak flooring in Living Room & kitchen. Immaculate ranch home, one level living with full unfinished basement.
Location
State IL
County Mchenry
Rooms
Basement Full
Interior
Interior Features Hardwood Floors
Heating Natural Gas, Forced Air
Cooling Central Air
Fireplaces Number 1
Fireplaces Type Wood Burning
Fireplace Y
Appliance Range, Dishwasher, Refrigerator, Washer, Dryer
Exterior
Exterior Feature Deck, Patio
Parking Features Attached
Garage Spaces 2.0
View Y/N true
Roof Type Asphalt
Building
Lot Description Fenced Yard
Story 1 Story
Foundation Concrete Perimeter
Sewer Public Sewer
Water Public
New Construction false
Schools
School District 15, 15, 156
Others
HOA Fee Include None
Ownership Fee Simple
Special Listing Condition None
Read Less
Want to know what your home might be worth? Contact us for a FREE valuation!

Our team is ready to help you sell your home for the highest possible price ASAP
© 2025 Listings courtesy of MRED as distributed by MLS GRID. All Rights Reserved.
Bought with John Worklan • Baird & Warner





