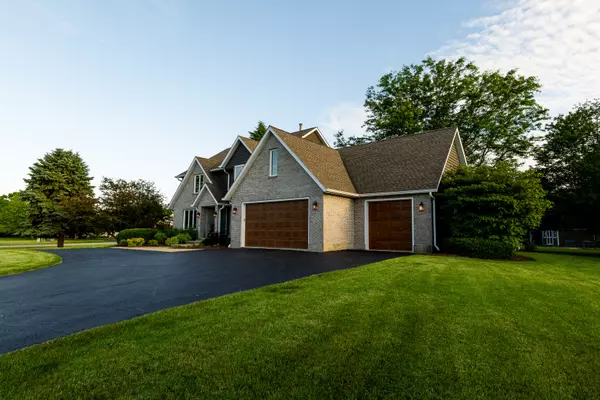$550,000
$559,900
1.8%For more information regarding the value of a property, please contact us for a free consultation.
1704 Forestview Drive Sycamore, IL 60178
4 Beds
3 Baths
2,751 SqFt
Key Details
Sold Price $550,000
Property Type Single Family Home
Sub Type Detached Single
Listing Status Sold
Purchase Type For Sale
Square Footage 2,751 sqft
Price per Sqft $199
MLS Listing ID 12053906
Sold Date 07/10/24
Bedrooms 4
Full Baths 3
Year Built 1990
Tax Year 2022
Lot Size 1.200 Acres
Lot Dimensions 180 X 47.12 X 220 X 210 X 250
Property Description
PARK-LIKE PARADISE! Pull up in the half-circle driveway and be amazed by this enchanting property, situated on a large 1.2 acre corner lot in unincorporated Sycamore. This grand home boasts many exterior updates, including: new windows (2020), roof (2021), exterior paint (2022), professional landscaping, and more. At approximately 3450 sqft, there's plenty of room inside for everyone with 4 bedrooms, 3 full baths, living room, formal dining room, and a stunning great room with a vaulted ceiling and a floor to ceiling brick fireplace. Custom brazilian cherry floors adorn the main level. The kitchen underwent a luxury remodel in 2021, featuring a 36" gas range, coffee bar with sink, reverse osmosis water system, and under sink instant hot water heater. Breakfast bar and eat-in kitchen have amazing views of the sprawling backyard. Enjoy a convenient 1st floor laundry room and full bath. A sizable Primary suite with plenty of closet and storage space also features an impressive remodeled bathroom (2024). Within the Primary is a private bonus or office space which overlooks the front yard. The additional bedrooms are well-sized with large closets. Head downstairs for fun in the partially-finished basement, with a 2nd family room and game area. Large 3+ car garage features extra storage or shop space and is equipped with a gas heater. Envision yourself relaxing with family and friends outside on the large deck, paver patio, or in the hot tub. Don't miss this rare find in Sycamore!
Location
State IL
County Dekalb
Rooms
Basement Full
Interior
Interior Features Vaulted/Cathedral Ceilings, Hardwood Floors, First Floor Laundry, First Floor Full Bath
Heating Natural Gas, Forced Air
Cooling Central Air
Fireplaces Number 1
Fireplaces Type Gas Log
Fireplace Y
Appliance Range, Microwave, Dishwasher, Refrigerator, Washer, Dryer, Water Purifier Rented, Water Softener Rented
Laundry In Unit, Sink
Exterior
Exterior Feature Deck, Patio, Hot Tub, Brick Paver Patio
Parking Features Attached
Garage Spaces 3.5
View Y/N true
Roof Type Asphalt
Building
Lot Description Corner Lot, Landscaped, Mature Trees
Story 2 Stories
Foundation Concrete Perimeter
Sewer Septic-Private
Water Private Well
New Construction false
Schools
Elementary Schools North Elementary School
Middle Schools Sycamore Middle School
School District 427, 427, 427
Others
HOA Fee Include None
Ownership Fee Simple
Special Listing Condition None
Read Less
Want to know what your home might be worth? Contact us for a FREE valuation!

Our team is ready to help you sell your home for the highest possible price ASAP
© 2025 Listings courtesy of MRED as distributed by MLS GRID. All Rights Reserved.
Bought with Matthew Kombrink • One Source Realty





