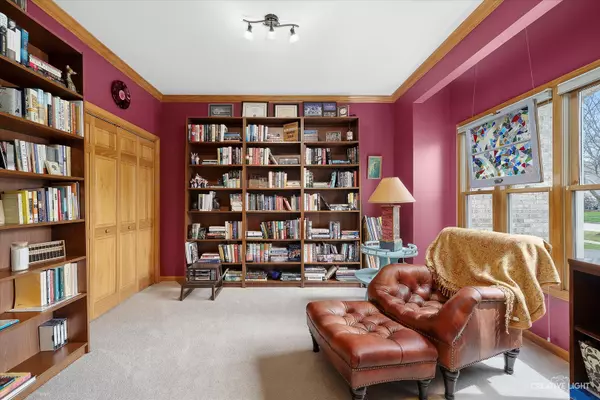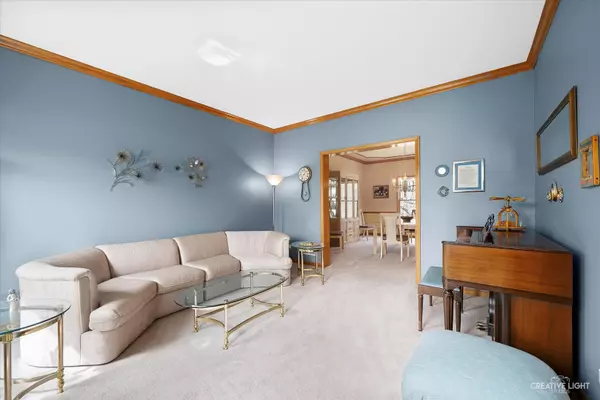$615,000
$615,000
For more information regarding the value of a property, please contact us for a free consultation.
733 Ekman Drive Batavia, IL 60510
4 Beds
2.5 Baths
3,429 SqFt
Key Details
Sold Price $615,000
Property Type Single Family Home
Sub Type Detached Single
Listing Status Sold
Purchase Type For Sale
Square Footage 3,429 sqft
Price per Sqft $179
Subdivision Prairie Trails South
MLS Listing ID 12054391
Sold Date 06/28/24
Bedrooms 4
Full Baths 2
Half Baths 1
Year Built 1999
Annual Tax Amount $14,806
Tax Year 2022
Lot Dimensions 17953
Property Description
The wait for your dream home in Batavia is over! This custom built home with a walk-out basement will check all the boxes. Enter into the large two story foyer with curved staircase into the spacious kitchen with island, granite countertops, large pantry and eating area. Entertaining will be a breeze in the two story family room with gas fireplace and the large dining room. Additional rooms on the first floor include a living room, den/office, sun room overlooking the gorgeous yard and a first floor laundry. Upstairs are 4 very generously sized bedrooms including the primary with double door entry, tray ceiling, double sink vanity and large walk-in closet. Each secondary bedroom has a walk-in closet. The yard of this home is amazing. The owners have taken care to meticulously maintain the landscaping and it shows! Please see the seasonal photos included in the photo collection.
Location
State IL
County Kane
Rooms
Basement Full, Walkout
Interior
Interior Features Vaulted/Cathedral Ceilings, Hardwood Floors, First Floor Laundry
Heating Natural Gas, Forced Air
Cooling Central Air
Fireplaces Number 1
Fireplaces Type Gas Log, Gas Starter
Fireplace Y
Appliance Range, Microwave, Dishwasher, Refrigerator, Washer, Dryer, Disposal
Laundry Sink
Exterior
Exterior Feature Deck
Parking Features Attached
Garage Spaces 3.0
View Y/N true
Roof Type Asphalt
Building
Story 2 Stories
Foundation Block
Sewer Public Sewer
Water Public
New Construction false
Schools
Elementary Schools Hoover Wood Elementary School
Middle Schools Sam Rotolo Middle School Of Bat
High Schools Batavia Sr High School
School District 101, 101, 101
Others
HOA Fee Include None
Ownership Fee Simple
Special Listing Condition None
Read Less
Want to know what your home might be worth? Contact us for a FREE valuation!

Our team is ready to help you sell your home for the highest possible price ASAP
© 2025 Listings courtesy of MRED as distributed by MLS GRID. All Rights Reserved.
Bought with Austin Weiss • Keller Williams Infinity





