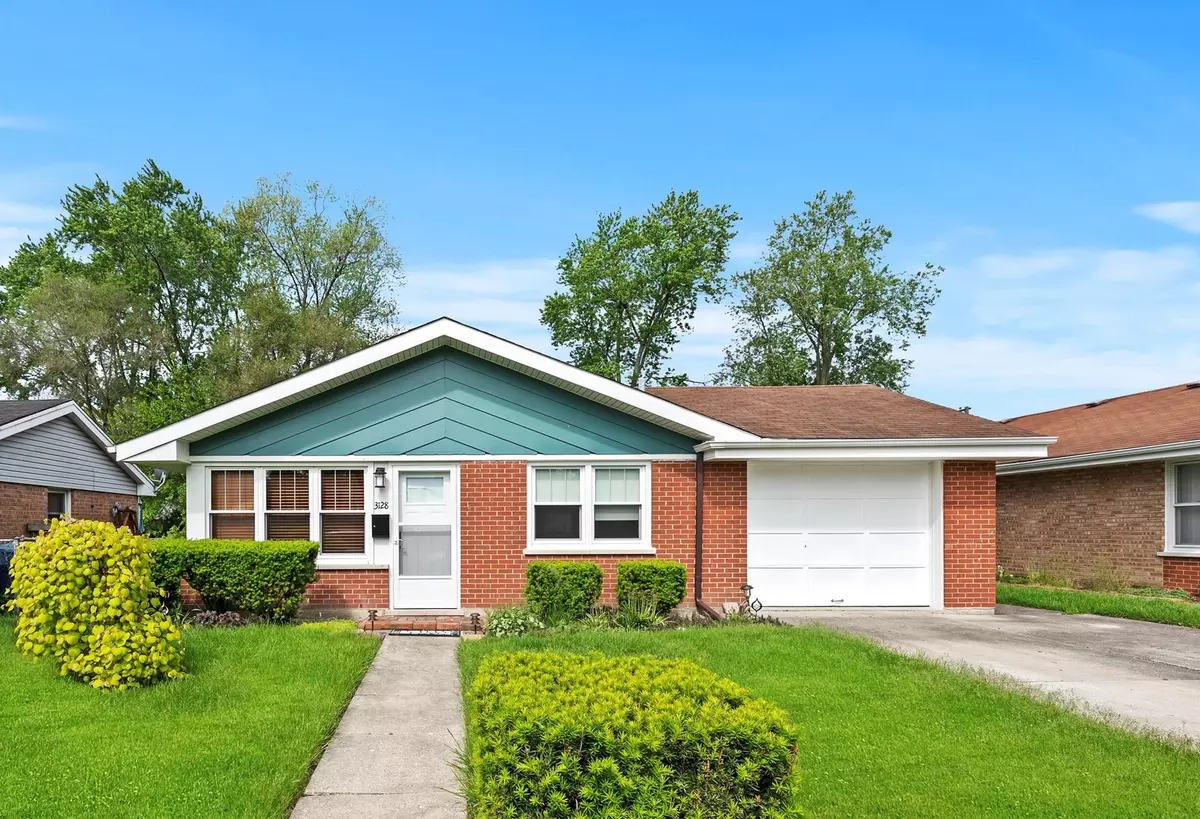$159,900
$159,900
For more information regarding the value of a property, please contact us for a free consultation.
3128 Florence Avenue Steger, IL 60475
3 Beds
1 Bath
1,017 SqFt
Key Details
Sold Price $159,900
Property Type Single Family Home
Sub Type Detached Single
Listing Status Sold
Purchase Type For Sale
Square Footage 1,017 sqft
Price per Sqft $157
MLS Listing ID 12056566
Sold Date 07/01/24
Style Ranch
Bedrooms 3
Full Baths 1
Year Built 1963
Annual Tax Amount $872
Tax Year 2022
Lot Size 6,272 Sqft
Lot Dimensions 49X122
Property Description
CHARMING 3 bedroom 1 bath RANCH on a great block, loaded with updates! Easy one-level living, solid brick exterior & a fenced in yard are just a few of the amenities in this beauty! Currently used as an investment property, it would be the perfect addition to your portfolio, OR a perfect starter home! 100% move-in ready, all the big ticket items have already been replaced or updated. Hardwood laminate flooring in kitchen/living room, ROOF & HVAC replaced in the last 10 yrs. Newer water heater, softener, R/O & all appliances stay. Doors/trim & windows have been replaced! Attached 1 car garage PLUS convenient extra concrete parking slab; (no juggling if you have 2 cars!) FENCED IN YARD w/ perennial flowers! (Shed will be removed prior to closing). ALREADY PASSED VILLAGE OCCUPANCY INSPECTION! All this plus LOW TAXES to boot. (Tax bills with exemptions are uploaded for review). Don't miss your opportunity; nothing to do but move in!
Location
State IL
County Cook
Community Sidewalks, Street Paved
Rooms
Basement None
Interior
Interior Features Wood Laminate Floors, First Floor Bedroom, First Floor Laundry, First Floor Full Bath
Heating Natural Gas, Forced Air
Cooling Central Air
Fireplace N
Appliance Range, Microwave, Refrigerator, Washer, Dryer, Water Softener Owned
Exterior
Exterior Feature Patio
Parking Features Attached
Garage Spaces 1.0
View Y/N true
Roof Type Asphalt
Building
Lot Description Fenced Yard, Sidewalks
Story 1 Story
Foundation Concrete Perimeter
Sewer Public Sewer
Water Public
New Construction false
Schools
School District 194, 194, 206
Others
HOA Fee Include None
Ownership Fee Simple
Special Listing Condition None
Read Less
Want to know what your home might be worth? Contact us for a FREE valuation!

Our team is ready to help you sell your home for the highest possible price ASAP
© 2025 Listings courtesy of MRED as distributed by MLS GRID. All Rights Reserved.
Bought with Brad Ericks • Advanced Real Estate LLC





