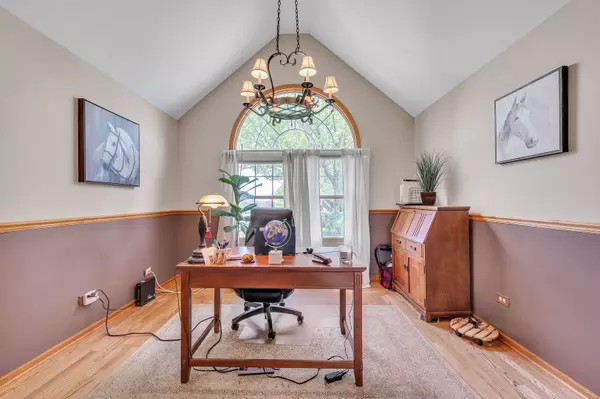$597,000
$597,000
For more information regarding the value of a property, please contact us for a free consultation.
25921 CREEKSIDE Drive Monee, IL 60449
3 Beds
2.5 Baths
2,858 SqFt
Key Details
Sold Price $597,000
Property Type Single Family Home
Sub Type Detached Single
Listing Status Sold
Purchase Type For Sale
Square Footage 2,858 sqft
Price per Sqft $208
Subdivision Golf Creek
MLS Listing ID 12049032
Sold Date 06/27/24
Style Ranch
Bedrooms 3
Full Baths 2
Half Baths 1
Year Built 2002
Annual Tax Amount $5,889
Tax Year 2023
Lot Size 2.500 Acres
Lot Dimensions 179X604
Property Description
BRICK RANCH WITH A 2ND FLOOR BONUS ROOM HAS BEEN WELL MAINTAINED BY ORIGINAL OWNERS!!! SITUATED ON A MATURE TREE LINED LANDSCAPED 2.5 ACRES-- ZONED ESTATE WHICH-WILL ALLOW 2 HORSES---WELCOMING FOYER LEADS INTO A FAMILY ROOM WITH A FLOOR TO CEILING FIREPLACE AND CUSTOM MANTLE, CARPET INLAY, CEILING FAN, AND WIRED FOR SURROUND SOUND---DINING ROOM/ OFFICE WITH A CHAIR RAIL -KITCHEN WITH S/S APPLIANCES(NEW MICRO AND REFRIGERATOR) AND EATING AREA WITH ROOM FOR A LARGE TABLE-MASTER BEDROOM HAS A WALK-IN CLOSET AND A PRIVATE BATH THAT FEATURES A WHIRLPOOL AND SEPARATE SHOWER WITH A BENCH---SPLIT FLOOR PLAN WITH TWO ADDITIONAL BEDROOMS AND A FULL GUEST BATH-HARDWOOD THRU-OUT-MAIN FLOOR LAUNDRY-BONUS ROOM ON 2ND FLOOR IS A MUST SEE-WITH A FIREPLACE AND SCRAPED HARDWOOD FLOORING-FULL BASEMENT-ATTACHED 3 CAR HEATED GARAGE HAS A 1/2 BATH AND NEWER DOUBLE INSULATED DOORS-ENJOY THE VIEW FROM THE STAMPED CONCRETE PATIO WHICH HAS A BUILT IN GRILL FOR THOSE SUMMER MEALS-TOO MUCH TO LIST--- 6 PANEL DOORS, CEILING FANS, WHOLE HOUSE GENERATOR,NEW HWH AND WELL TANK, NEW ARCHITECTURAL SHINGLES IN 2022-NO DOUBLE LAYER,WHOLE HOUSE PAINTED IN 2022-THIS IS A BEAUTIFUL HOME-SET YOUR APPT TODAY!!!!!
Location
State IL
County Will
Rooms
Basement Full
Interior
Interior Features Vaulted/Cathedral Ceilings, Hardwood Floors, First Floor Bedroom, First Floor Laundry, First Floor Full Bath, Walk-In Closet(s)
Heating Natural Gas, Forced Air, Sep Heating Systems - 2+
Cooling Central Air
Fireplaces Number 2
Fireplaces Type Gas Log, Ventless
Fireplace Y
Appliance Range, Microwave, Dishwasher, Refrigerator, Washer, Dryer, Stainless Steel Appliance(s)
Exterior
Exterior Feature Patio, Stamped Concrete Patio, Outdoor Grill
Parking Features Attached
Garage Spaces 3.0
View Y/N true
Roof Type Asphalt
Building
Lot Description Cul-De-Sac, Horses Allowed, Landscaped, Wooded, Mature Trees
Story 1 Story
Foundation Concrete Perimeter
Sewer Septic-Private
Water Private Well
New Construction false
Schools
School District 207U, 207U, 207U
Others
HOA Fee Include None
Ownership Fee Simple
Special Listing Condition None
Read Less
Want to know what your home might be worth? Contact us for a FREE valuation!

Our team is ready to help you sell your home for the highest possible price ASAP
© 2025 Listings courtesy of MRED as distributed by MLS GRID. All Rights Reserved.
Bought with Ryan O'Connor • Keller Williams Preferred Rlty





