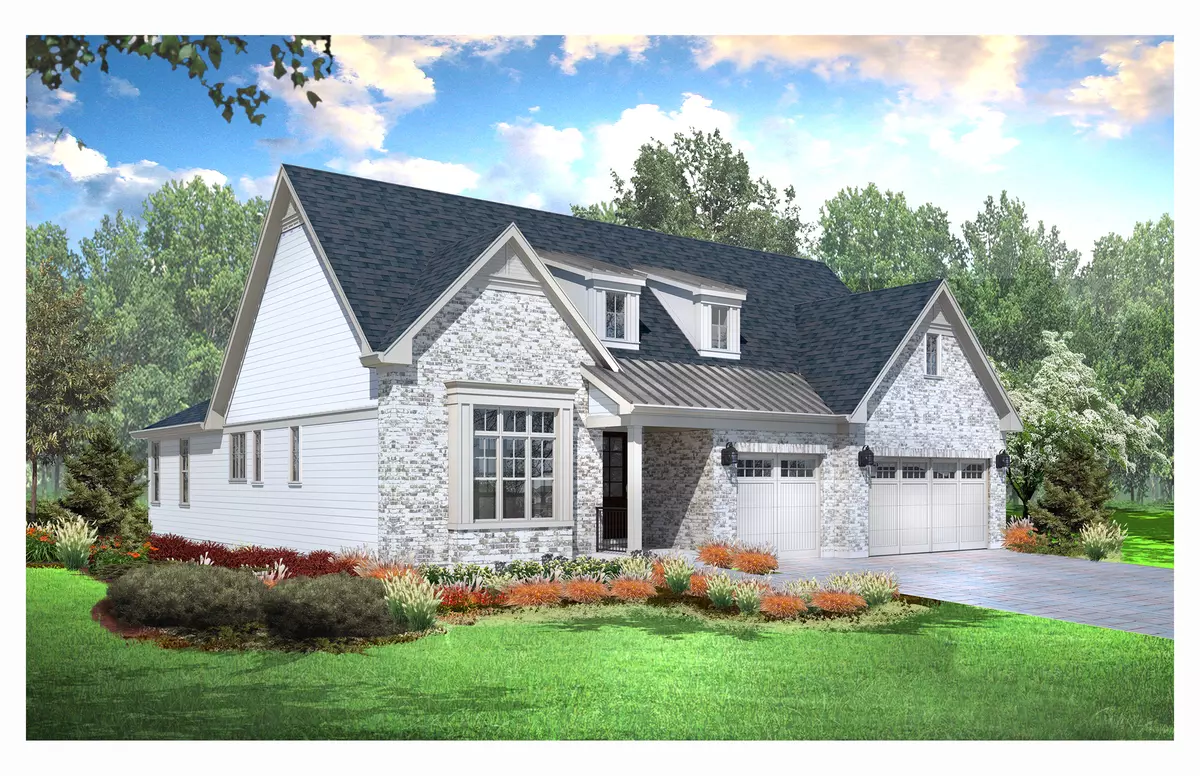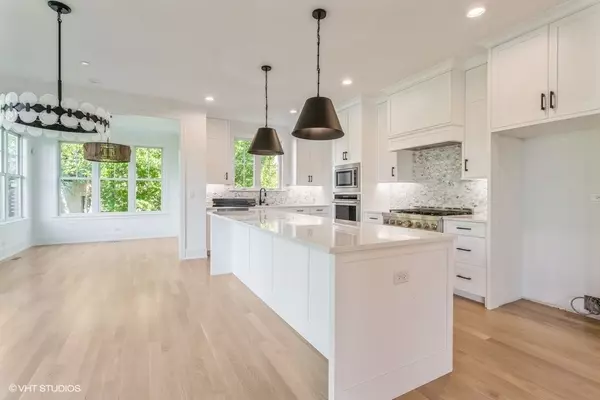$1,385,000
$1,414,900
2.1%For more information regarding the value of a property, please contact us for a free consultation.
Address not disclosed Western Springs, IL 60558
4 Beds
4.5 Baths
2,800 SqFt
Key Details
Sold Price $1,385,000
Property Type Single Family Home
Sub Type Detached Single
Listing Status Sold
Purchase Type For Sale
Square Footage 2,800 sqft
Price per Sqft $494
Subdivision Timber Trails
MLS Listing ID 11922936
Sold Date 06/25/24
Bedrooms 4
Full Baths 4
Half Baths 1
HOA Fees $270/mo
Year Built 2023
Tax Year 2021
Lot Dimensions 82 X 115
Property Description
THIS FENWICK RANCH PLAN BY MCNAUGHTON DEVELOPMENT OFFERS A SPACIOUS OPEN FLOOR PLAN WITH LUXURY FINISHES. HOME FEATURES STUDY WITH CUSTOM CEILING AND FRENCH DOORS, MASSIVE KITCHEN WITH WITH DINETTE AND FAMILY ROOM PERFECT FOR ENTERTAINING THE ENTIRE FAMILY! 2 - SECONDARY 1ST FLOOR BEDROOMS AND BATHS. OTHER FEATURES INCLUDE LUXURY SUNROOM WITH CATHEDRAL CEILING W/ FRENCH DOORS, LAUNDRY ROOM WITH AMPLE SPACE FOR STORAGE AND COVERED FRONT AND REAR PATIO. HOME HAS CUSTOM CABINETRY, QUARTZ COUNTER TOPS, FIREPLACE, TRAY & CATHEDRAL CEILINGS, EXTENSIVE TRIM PACKAGE THROUGHOUT AND EXTERIOR PAVERS. OPTIONAL UPGRADES INCLUDE UPGRADING WINDOWS, HARDWARD THROUGHOUT FIRST FLOOR, DESIGNER TILE, LIGHT AND QUARTZ UPGRADE, GARAGE HEATER, & FINISHED LOWER LEVEL. MODELS AVAILABLE FOR VIEWING IN TIMBER TRAILS, WESTERN SPRINGS. THIS THIS HOME HAS BEEN REDUCED FOR OUR SPRING SPECTACULAR: SALE PROMOTION THROUGH 5-12-24. ACT FAST, AS THIS PROMOTION ISN'T LONG! THE SPRING SPECTACULAR PROMOTION SHALL SUPERSEDE ANY PRIOR PROMOTIONS OFFERED ON THIS HOME.
Location
State IL
County Cook
Rooms
Basement Full
Interior
Heating Natural Gas
Cooling Central Air
Fireplaces Number 1
Fireplaces Type Gas Log, Gas Starter
Fireplace Y
Exterior
Parking Features Attached
Garage Spaces 3.0
View Y/N true
Building
Story 1 Story
Sewer Public Sewer
Water Lake Michigan, Public
New Construction true
Schools
Elementary Schools Highlands Elementary School
Middle Schools Highlands Middle School
High Schools Lyons Twp High School
School District 106, 106, 204
Others
HOA Fee Include Lawn Care,Snow Removal
Ownership Fee Simple
Special Listing Condition None
Read Less
Want to know what your home might be worth? Contact us for a FREE valuation!

Our team is ready to help you sell your home for the highest possible price ASAP
© 2025 Listings courtesy of MRED as distributed by MLS GRID. All Rights Reserved.
Bought with John Barry • Mc Naughton Realty Group





