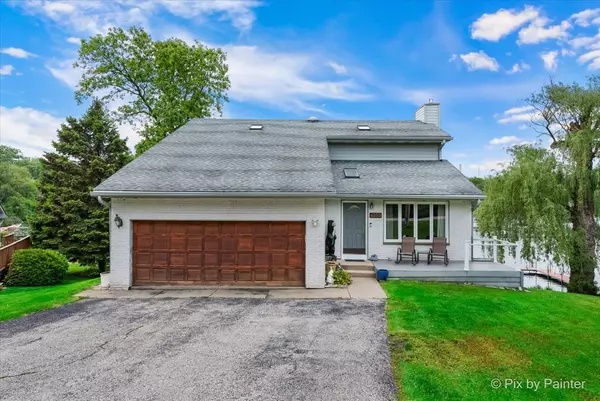$430,000
$430,000
For more information regarding the value of a property, please contact us for a free consultation.
6103 Lake Shore Drive Oakwood Hills, IL 60013
3 Beds
2.5 Baths
1,963 SqFt
Key Details
Sold Price $430,000
Property Type Single Family Home
Sub Type Detached Single
Listing Status Sold
Purchase Type For Sale
Square Footage 1,963 sqft
Price per Sqft $219
Subdivision Oakwood Hills
MLS Listing ID 12057236
Sold Date 06/27/24
Style Traditional
Bedrooms 3
Full Baths 2
Half Baths 1
Year Built 1986
Annual Tax Amount $6,639
Tax Year 2023
Lot Size 0.290 Acres
Lot Dimensions 90X137X109X113
Property Description
Experience lake breezes and breathtaking sunsets from the elevated deck of this cherished home nestled along the shores of Silver Lake. A serene haven, this tranquil lake offers idyllic opportunities for kayaking, canoeing, leisurely paddle boating, fishing & ice fishing (the lake contains Northern Pike, Walleye, Largemouth Bass, Smallmouth Bass, catfish, various Panfish, Rock Bass and Carp). Nearby, a community beach beckons for refreshing swims or casual gatherings with neighbors. Step inside to discover a spacious kitchen with ample counter space, a convenient walk-in pantry, and dual sinks overlooking the serene waters. The open floor plan seamlessly integrates the kitchen, dining area, and family room, facilitating effortless entertaining and family bonding. A sunlit front room with vaulted ceilings and a skylight provides a serene retreat for morning reflections or catching up on emails. The upstairs reveals three bedrooms, each graced with views of the lake. In the master suite you'll find vaulted ceilings, expansive closet, and generously proportioned ensuite bathroom. Positioned atop a gentle incline, the home offers a walkout lower level primed for customization into additional living quarters. While a touch of modernization may be desired, the unparalleled allure of this lakeside location makes it a venture well worth undertaking.
Location
State IL
County Mchenry
Community Park, Lake
Rooms
Basement Full, Walkout
Interior
Interior Features Vaulted/Cathedral Ceilings, Skylight(s), Hardwood Floors, Walk-In Closet(s), Pantry
Heating Natural Gas, Forced Air
Cooling Central Air
Fireplace N
Appliance Double Oven, Microwave, Dishwasher, Refrigerator, Freezer, Washer, Dryer, Disposal, Cooktop, Water Softener Owned
Laundry In Unit
Exterior
Exterior Feature Deck, Brick Paver Patio, Storms/Screens
Parking Features Attached
Garage Spaces 2.0
View Y/N true
Roof Type Asphalt
Building
Lot Description Lake Front, Water View, Mature Trees, Sloped
Story 2 Stories
Foundation Concrete Perimeter
Sewer Septic-Private
Water Private Well
New Construction false
Schools
Elementary Schools Deer Path Elementary School
Middle Schools Cary Junior High School
High Schools Cary-Grove Community High School
School District 26, 26, 155
Others
HOA Fee Include None
Ownership Fee Simple
Special Listing Condition None
Read Less
Want to know what your home might be worth? Contact us for a FREE valuation!

Our team is ready to help you sell your home for the highest possible price ASAP
© 2025 Listings courtesy of MRED as distributed by MLS GRID. All Rights Reserved.
Bought with Catherine Burley • Exit Realty 365





