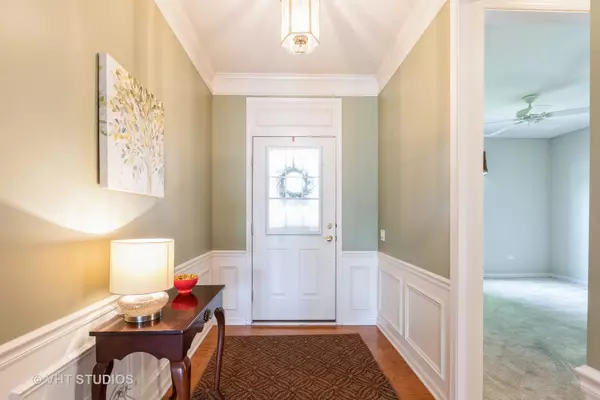$435,000
$429,900
1.2%For more information regarding the value of a property, please contact us for a free consultation.
2631 Venetian Lane Elgin, IL 60124
2 Beds
2 Baths
1,938 SqFt
Key Details
Sold Price $435,000
Property Type Single Family Home
Sub Type Detached Single
Listing Status Sold
Purchase Type For Sale
Square Footage 1,938 sqft
Price per Sqft $224
Subdivision Edgewater By Del Webb
MLS Listing ID 12025336
Sold Date 06/26/24
Style Ranch
Bedrooms 2
Full Baths 2
HOA Fees $267/mo
Year Built 2005
Annual Tax Amount $8,080
Tax Year 2023
Lot Dimensions 48X112X60X112
Property Description
Edgewater by Del Webb! Beautiful "Wilmette" with EXTENDED GARAGE which everyone loves! Storage++ This wonderful model has SUNROOM which faces South so house is light and bright! Slider goes out to paver patio. Hardwood flooring in Foyer, LR, DR, Kit, EA and SUNROOM. Kitchen has 42" cabinets, granite counters, backsplash and new heavy- duty disposal. Crown molding in LR/DR/EA and SUNROOM! Newer carpet in primary bedroom. and den. Utility room has newer Maytag washer/dryer and mechanicals are hidden with closet doors. New furnace and roof also! Front has paver brick down driveway and hard surface landscaping wall. Edgewater by Del Webb is a Lifestyle with 2 pools, hot tub, tennis and bocce courts, a wonderful fitness center, and 24/7 gated community. Creekside Lodge is the heart of this community with so much to do! And Edgewater takes care of your snow and cuts your grass too! QUICK POSSESSION POSSIBLE!
Location
State IL
County Kane
Community Clubhouse, Pool, Gated, Other
Rooms
Basement None
Interior
Heating Natural Gas, Forced Air
Cooling Central Air
Fireplace N
Appliance Range, Microwave, Dishwasher, Refrigerator, Washer, Dryer, Disposal, Stainless Steel Appliance(s)
Laundry In Unit
Exterior
Exterior Feature Patio, Brick Paver Patio, Storms/Screens
Parking Features Attached
Garage Spaces 2.0
View Y/N true
Roof Type Asphalt
Building
Lot Description Landscaped
Story 1 Story
Sewer Public Sewer
Water Public
New Construction false
Schools
School District 46, 46, 46
Others
HOA Fee Include Insurance,Security,Clubhouse,Exercise Facilities,Pool,Lawn Care,Snow Removal
Ownership Fee Simple w/ HO Assn.
Special Listing Condition None
Read Less
Want to know what your home might be worth? Contact us for a FREE valuation!

Our team is ready to help you sell your home for the highest possible price ASAP
© 2025 Listings courtesy of MRED as distributed by MLS GRID. All Rights Reserved.
Bought with Debora Arcabascio • Baird & Warner





