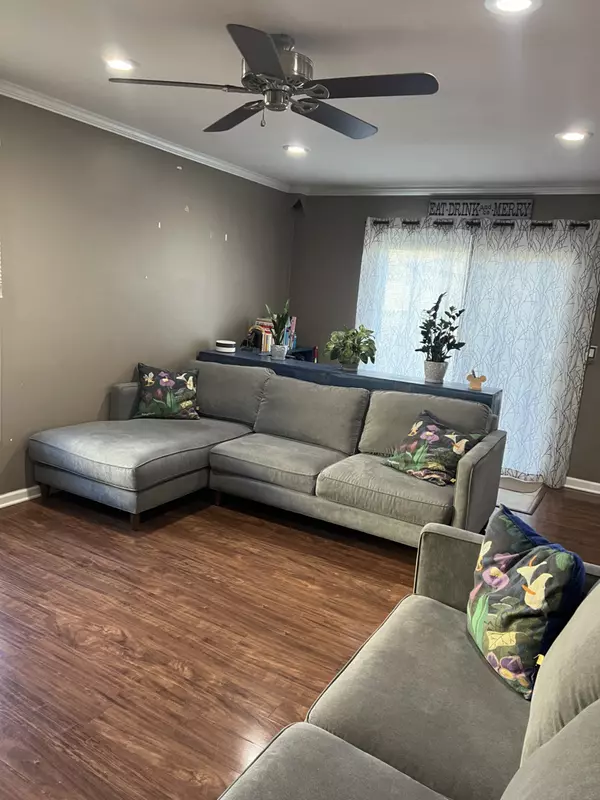$412,500
$399,900
3.2%For more information regarding the value of a property, please contact us for a free consultation.
195 KINGSTON Lane Bloomingdale, IL 60108
3 Beds
2 Baths
1,650 SqFt
Key Details
Sold Price $412,500
Property Type Single Family Home
Sub Type Detached Single
Listing Status Sold
Purchase Type For Sale
Square Footage 1,650 sqft
Price per Sqft $250
Subdivision Westlake
MLS Listing ID 12035239
Sold Date 06/19/24
Style Ranch
Bedrooms 3
Full Baths 2
Year Built 1971
Annual Tax Amount $6,479
Tax Year 2022
Lot Dimensions 75X120
Property Description
LOCATION, LOCATION, LOCATION! Located in highly sought after School District 13 and Lake Park High School District 108. This U-shaped ranch with 2 car garage is ideally located in walking distance to Bloomingdale Park District, Library, DuJardin Elementary, Westfield Middle School and numerous parks and playgrounds. New roof, windows, kitchen, driveway and back patio installed in 2011, Laminate wood flooring installed 2012, Brick patio installed 2017, Brick Mailbox installed 2020, Garage floor professionally epoxied in 2020, 18ft round above ground pool installed 2021, New furnace installed 2021, Solar Panels installed by Sunrun 2021, Smart Home items installed 2021-2022 (3 Hue ceiling lights/Nest doorbell/ Nest Thermostat/ Nest Smoke detector/ Yale door lock), New tankless water heater installed 2022, New Cedar wood pool deck installed 2022, New LG Kitchen appliances installed 2022 (Fridge, Gas Stove, Dishwasher and Microwave) New LG Washer/ Dryer unit installed 2022
Location
State IL
County Dupage
Community Sidewalks, Street Lights, Street Paved
Rooms
Basement None
Interior
Interior Features Wood Laminate Floors, First Floor Bedroom, First Floor Laundry, First Floor Full Bath
Heating Natural Gas, Forced Air
Cooling Central Air
Fireplace Y
Appliance Range, Microwave, Dishwasher, Refrigerator, Washer, Dryer, Disposal, Stainless Steel Appliance(s)
Laundry Gas Dryer Hookup
Exterior
Exterior Feature Patio, Brick Paver Patio, Above Ground Pool
Parking Features Attached
Garage Spaces 2.0
Pool above ground pool
View Y/N true
Building
Story 1 Story
Sewer Public Sewer
Water Lake Michigan
New Construction false
Schools
Elementary Schools Dujardin Elementary School
Middle Schools Westfield Middle School
High Schools Lake Park High School
School District 13, 13, 108
Others
HOA Fee Include None
Ownership Fee Simple
Special Listing Condition None
Read Less
Want to know what your home might be worth? Contact us for a FREE valuation!

Our team is ready to help you sell your home for the highest possible price ASAP
© 2025 Listings courtesy of MRED as distributed by MLS GRID. All Rights Reserved.
Bought with Catherine Smith • G.M. Smith & Son Realtors





