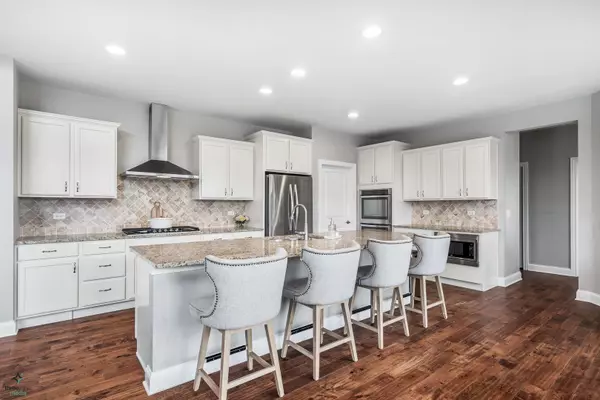$950,000
$899,900
5.6%For more information regarding the value of a property, please contact us for a free consultation.
3808 Nannyberry Court Naperville, IL 60564
5 Beds
3.5 Baths
3,441 SqFt
Key Details
Sold Price $950,000
Property Type Single Family Home
Sub Type Detached Single
Listing Status Sold
Purchase Type For Sale
Square Footage 3,441 sqft
Price per Sqft $276
Subdivision Ashwood Heights
MLS Listing ID 12021627
Sold Date 06/24/24
Bedrooms 5
Full Baths 3
Half Baths 1
HOA Fees $115/mo
Year Built 2016
Annual Tax Amount $13,756
Tax Year 2022
Lot Size 0.419 Acres
Lot Dimensions 18240
Property Description
MULTIPLE OFFERS RECEIVED! BEST AND FINAL DUE 4/11 AT 5PM. Welcome to Ashwood Heights, where modern luxury meets practical elegance with 4,700 SF of finished space nestled in a desirable cul-de-sac. Step inside to discover a functional layout designed for everyday living and entertaining. The grand two-story family room welcomes you with ample natural light, with a perfect open concept into the well-appointed kitchen, featuring light cabinets, granite countertops, extra large island, a walk-in pantry, and adjacent homework area. An additional first-floor flex space provides versatility, perfect for a home office! Upstairs, the primary bedroom features a large walk in closet, and a spa like bathroom with a double vanity, and a separate shower and tub. The additional three bedrooms offer ample storage, comfort and privacy, and the convenience of second-floor laundry, makes this home effortlessly combine elegance with everyday comfort. The basement expands your living space with a fully equipped entertainer's dream. Complete with a recreational area featuring a projector, kitchen bar with sink and mini fridge, workout space, and an ADDITIONAL bedroom and bathroom, this level offers endless possibilities for leisure and accommodation. Outside, a brand new Trex deck overlooks the fully fenced beautifully landscaped 0.4 acre yard (iron fence added 2024), a large hot tub, and a play set, providing a private retreat for outdoor enjoyment and relaxation. In ground sprinkler system. Experience the best of Ashwood Heights living in this stylish and functional home. Welcome home to comfort, convenience, and community. New water heater 2023.
Location
State IL
County Will
Community Sidewalks, Street Lights
Rooms
Basement Full
Interior
Interior Features Vaulted/Cathedral Ceilings, Hardwood Floors, Second Floor Laundry
Heating Natural Gas, Forced Air
Cooling Central Air
Fireplaces Number 1
Fireplaces Type Electric, Gas Log
Fireplace Y
Appliance Double Oven, Microwave, Dishwasher, Refrigerator, Washer, Dryer, Disposal, Stainless Steel Appliance(s), Range Hood
Laundry In Unit
Exterior
Exterior Feature Porch
Parking Features Attached
Garage Spaces 3.0
View Y/N true
Roof Type Asphalt
Building
Lot Description Cul-De-Sac
Story 2 Stories
Foundation Concrete Perimeter
Sewer Public Sewer
Water Lake Michigan, Public
New Construction false
Schools
Elementary Schools Peterson Elementary School
Middle Schools Scullen Middle School
High Schools Waubonsie Valley High School
School District 204, 204, 204
Others
HOA Fee Include Other
Ownership Fee Simple w/ HO Assn.
Special Listing Condition None
Read Less
Want to know what your home might be worth? Contact us for a FREE valuation!

Our team is ready to help you sell your home for the highest possible price ASAP
© 2025 Listings courtesy of MRED as distributed by MLS GRID. All Rights Reserved.
Bought with Ion Moraru • American Real Estate Services





